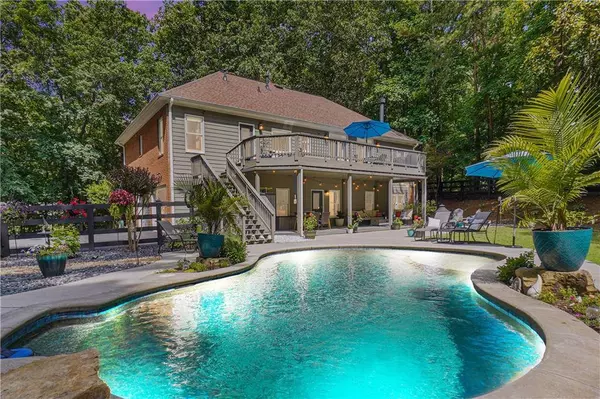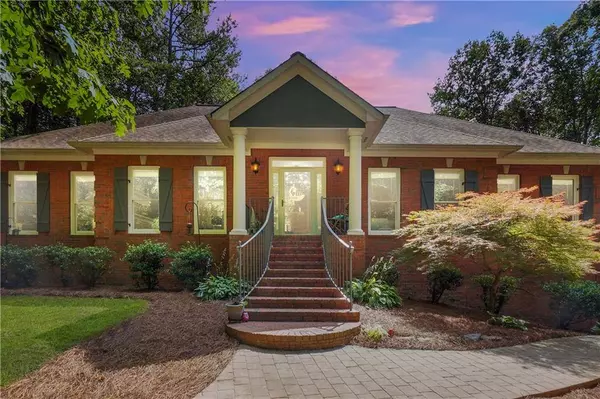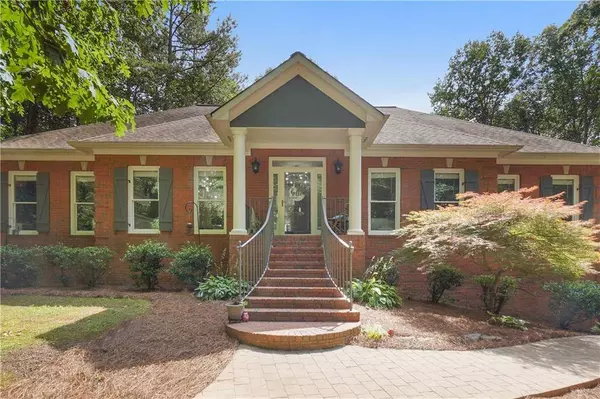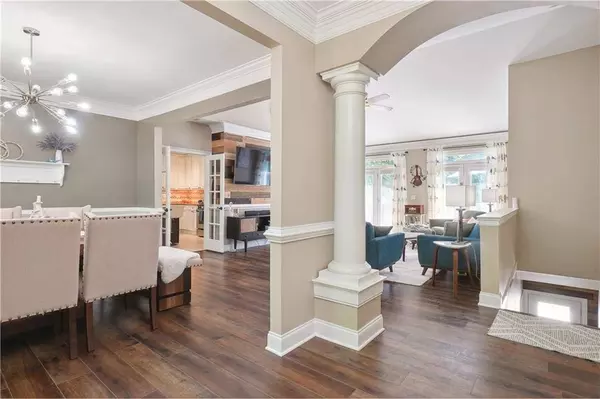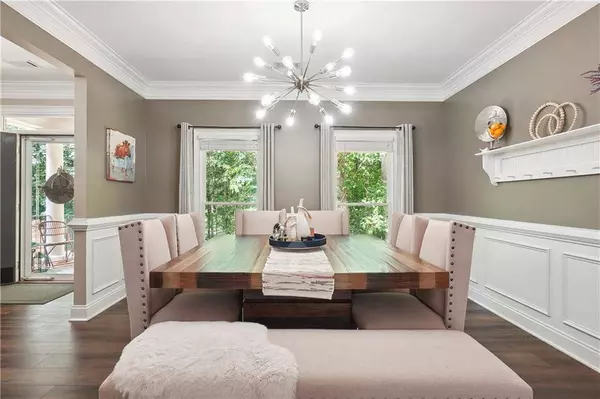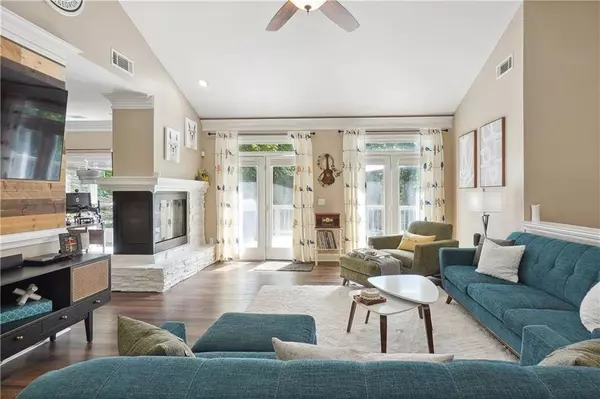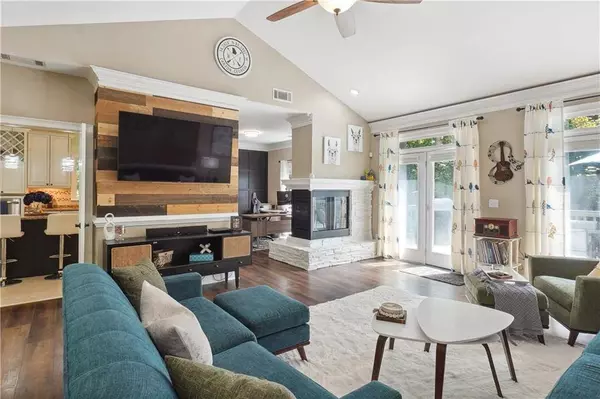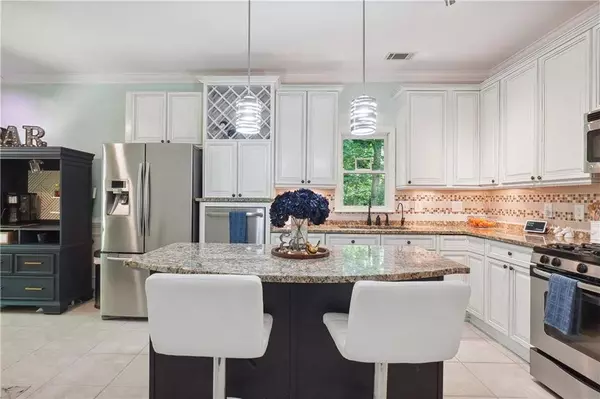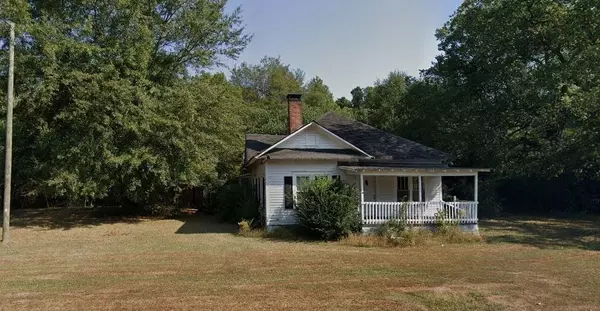
GALLERY
PROPERTY DETAIL
Key Details
Sold Price $669,0003.1%
Property Type Single Family Home
Sub Type Single Family Residence
Listing Status Sold
Purchase Type For Sale
Square Footage 3, 328 sqft
Price per Sqft $201
Subdivision Eagles Nest
MLS Listing ID 7231944
Sold Date 07/20/23
Style Ranch, Traditional
Bedrooms 4
Full Baths 3
Construction Status Resale
HOA Y/N No
Year Built 1999
Annual Tax Amount $5,033
Tax Year 2022
Lot Size 2.120 Acres
Acres 2.12
Property Sub-Type Single Family Residence
Source First Multiple Listing Service
Location
State GA
County Cherokee
Area Eagles Nest
Lake Name None
Rooms
Bedroom Description Master on Main
Other Rooms Shed(s)
Basement Finished, Finished Bath, Full, Interior Entry
Main Level Bedrooms 3
Dining Room Open Concept, Separate Dining Room
Kitchen Breakfast Room, Cabinets White, Country Kitchen, Eat-in Kitchen, Kitchen Island, Other Surface Counters, Pantry, Solid Surface Counters, Stone Counters, Wine Rack
Building
Lot Description Back Yard, Landscaped, Private
Story Two
Foundation Concrete Perimeter
Sewer Septic Tank
Water Public
Architectural Style Ranch, Traditional
Level or Stories Two
Structure Type Brick 3 Sides
Construction Status Resale
Interior
Interior Features Disappearing Attic Stairs, Entrance Foyer, High Ceilings 9 ft Upper, Wet Bar
Heating Natural Gas, Zoned
Cooling Attic Fan, Central Air
Flooring Ceramic Tile, Hardwood, Laminate
Fireplaces Number 2
Fireplaces Type Basement, Double Sided, Gas Log, Living Room
Equipment None
Window Features Insulated Windows, Plantation Shutters
Appliance Dishwasher, Disposal, Gas Range
Laundry Laundry Closet, Lower Level, Other
Exterior
Exterior Feature Private Yard, Rain Gutters, Rear Stairs, Storage
Parking Features Attached, Carport, Garage, Garage Door Opener, Garage Faces Side, Parking Pad, RV Access/Parking
Garage Spaces 2.0
Fence Back Yard
Pool In Ground
Community Features None
Utilities Available Electricity Available, Natural Gas Available, Phone Available
Waterfront Description None
View Y/N Yes
View Pool, Trees/Woods
Roof Type Ridge Vents, Shingle
Street Surface Asphalt, Paved
Accessibility None
Handicap Access None
Porch Covered, Deck, Rear Porch
Total Parking Spaces 6
Private Pool true
Schools
Elementary Schools Avery
Middle Schools Creekland - Cherokee
High Schools Creekview
Others
Senior Community no
Restrictions false
Tax ID 03N05 243
Special Listing Condition None
SIMILAR HOMES FOR SALE
Check for similar Single Family Homes at price around $669,000 in Canton,GA
CONTACT


