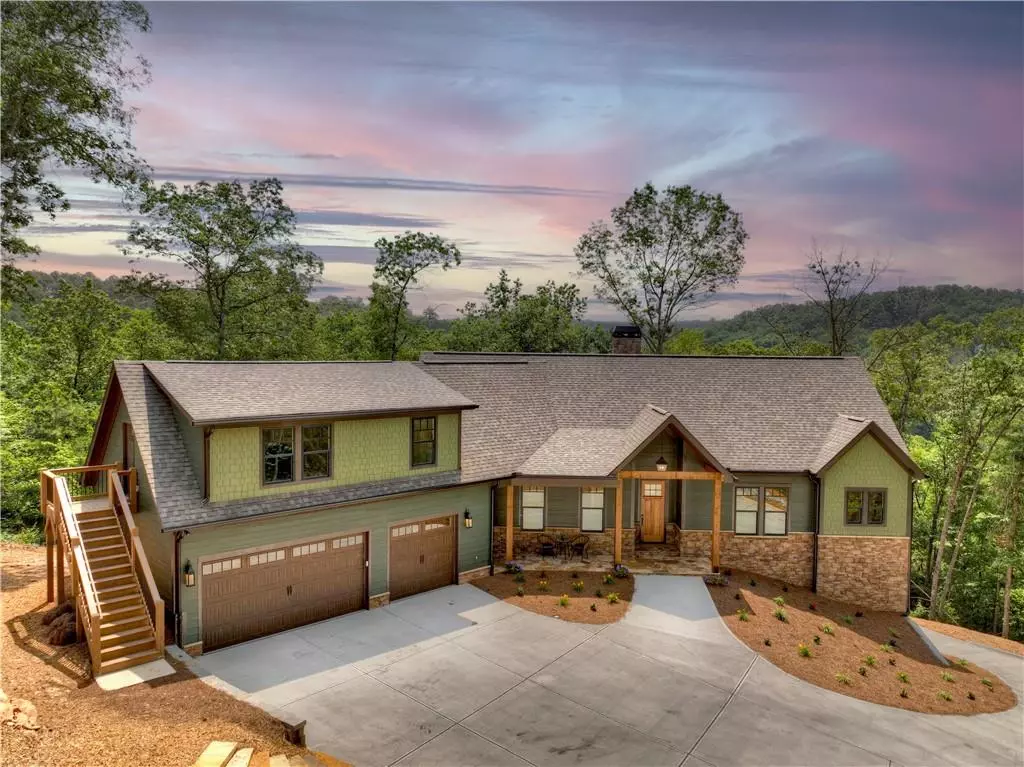
1960 High River RD Ellijay, GA 30540
4 Beds
4 Baths
3,814 SqFt
UPDATED:
10/22/2024 04:42 PM
Key Details
Property Type Single Family Home
Sub Type Single Family Residence
Listing Status Active
Purchase Type For Sale
Square Footage 3,814 sqft
Price per Sqft $314
Subdivision High River
MLS Listing ID 7230297
Style Craftsman,Traditional
Bedrooms 4
Full Baths 3
Half Baths 2
Construction Status New Construction
HOA Fees $650
HOA Y/N Yes
Originating Board First Multiple Listing Service
Year Built 2022
Annual Tax Amount $1,970
Tax Year 2022
Lot Size 4.320 Acres
Acres 4.32
Property Description
Location
State GA
County Gilmer
Lake Name None
Rooms
Bedroom Description In-Law Floorplan,Master on Main,Oversized Master
Other Rooms Garage(s)
Basement Daylight, Driveway Access, Finished, Full
Main Level Bedrooms 2
Dining Room Open Concept
Interior
Interior Features Beamed Ceilings, Cathedral Ceiling(s), Double Vanity, High Ceilings 10 ft Main, High Speed Internet, Walk-In Closet(s)
Heating Central, Heat Pump, Propane, Zoned
Cooling Ceiling Fan(s), Central Air, Zoned
Flooring Laminate, Stone, Other
Fireplaces Number 3
Fireplaces Type Basement, Gas Log, Gas Starter, Living Room, Masonry, Outside
Window Features Double Pane Windows,Insulated Windows
Appliance Dishwasher, Dryer, Electric Water Heater, Gas Range, Microwave, Range Hood, Refrigerator, Washer
Laundry In Basement, Laundry Closet, Laundry Room, Main Level
Exterior
Exterior Feature Private Yard, Rain Gutters, Storage, Private Entrance
Garage Detached, Garage, Kitchen Level
Garage Spaces 3.0
Fence None
Pool None
Community Features Clubhouse, Gated, Homeowners Assoc, Lake, Park
Utilities Available Electricity Available, Phone Available, Underground Utilities, Water Available
Waterfront Description River Front
View Mountain(s), River, Trees/Woods
Roof Type Metal,Shingle
Street Surface Paved
Accessibility None
Handicap Access None
Porch Covered, Front Porch, Rear Porch
Private Pool false
Building
Lot Description Back Yard, Cul-De-Sac, Landscaped, Private, Wooded
Story Two
Foundation Block, Concrete Perimeter
Sewer Septic Tank
Water Private
Architectural Style Craftsman, Traditional
Level or Stories Two
Structure Type Cement Siding,HardiPlank Type
New Construction No
Construction Status New Construction
Schools
Elementary Schools Gilmer - Other
Middle Schools Gilmer - Other
High Schools Gilmer
Others
HOA Fee Include Water
Senior Community no
Restrictions false
Tax ID 3036L 296
Acceptable Financing Cash, Conventional
Listing Terms Cash, Conventional
Special Listing Condition None







