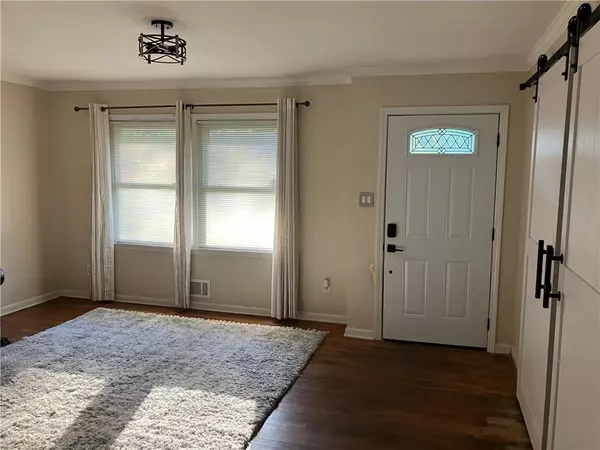
1433 Woodland TER SW Atlanta, GA 30311
3 Beds
2.5 Baths
1,210 SqFt
UPDATED:
11/11/2024 03:02 PM
Key Details
Property Type Single Family Home
Sub Type Single Family Residence
Listing Status Active
Purchase Type For Sale
Square Footage 1,210 sqft
Price per Sqft $231
MLS Listing ID 7382096
Style Ranch
Bedrooms 3
Full Baths 2
Half Baths 1
Originating Board First Multiple Listing Service
Year Built 1962
Annual Tax Amount $3,640
Tax Year 2023
Lot Size 0.349 Acres
Property Description
Location
State GA
County Fulton
Rooms
Other Rooms None
Basement Exterior Entry, Unfinished
Dining Room Open Concept
Interior
Interior Features Disappearing Attic Stairs, Other
Heating Central
Cooling Central Air, Whole House Fan
Flooring Hardwood, Other
Fireplaces Type None
Laundry In Basement
Exterior
Exterior Feature Balcony
Garage Driveway, Garage, Garage Faces Front
Garage Spaces 1.0
Fence None
Pool None
Community Features None
Utilities Available Electricity Available
Waterfront Description None
View Other
Roof Type Other
Building
Lot Description Back Yard, Other
Story One
Foundation Brick/Mortar
Sewer Septic Tank
Water Public
New Construction No
Schools
Elementary Schools L. O. Kimberly
Middle Schools Ralph Bunche
High Schools Tri-Cities
Others
Senior Community no
Special Listing Condition None







