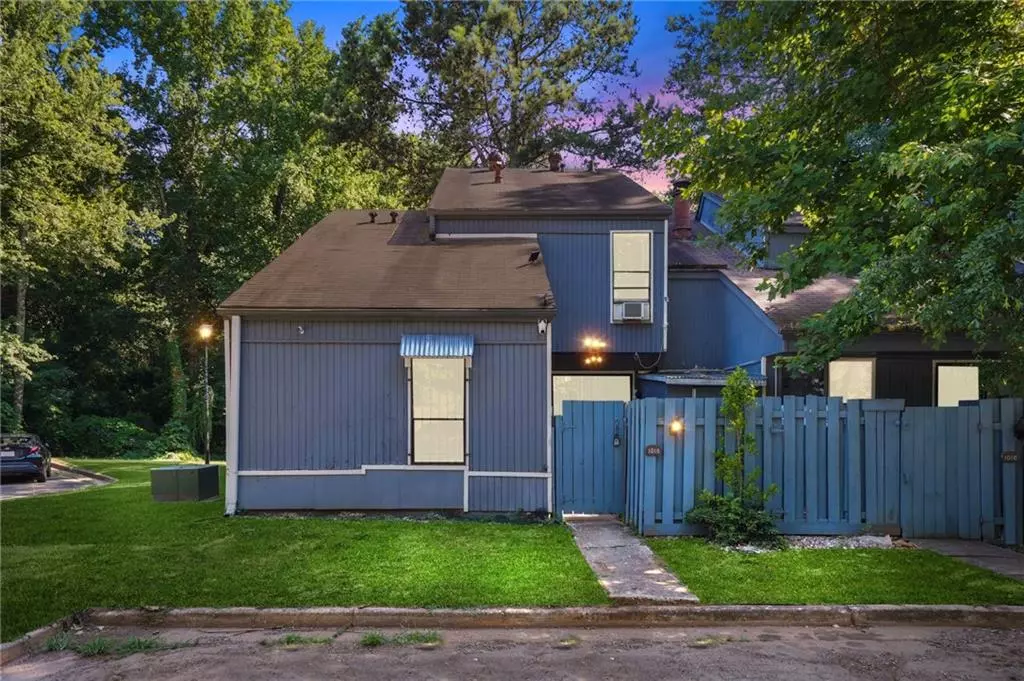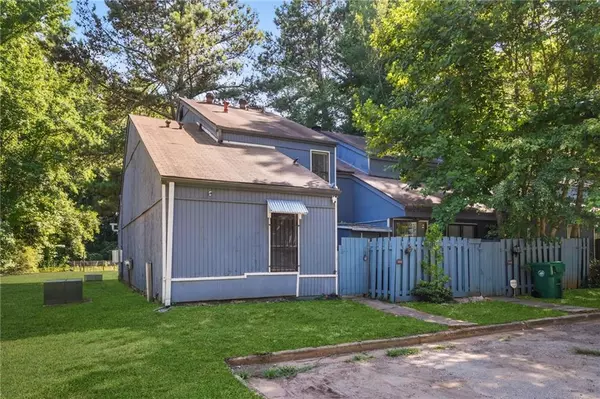
1018 Mariners CT Stone Mountain, GA 30083
3 Beds
2 Baths
1,755 SqFt
UPDATED:
09/25/2024 09:14 PM
Key Details
Property Type Condo
Sub Type Condominium
Listing Status Active
Purchase Type For Sale
Square Footage 1,755 sqft
Price per Sqft $96
Subdivision Mariners Village
MLS Listing ID 7410431
Style Townhouse
Bedrooms 3
Full Baths 2
Construction Status Resale
HOA Fees $290
HOA Y/N Yes
Originating Board First Multiple Listing Service
Year Built 1974
Annual Tax Amount $3,210
Tax Year 2023
Lot Size 1,289 Sqft
Acres 0.0296
Property Description
Location
State GA
County Dekalb
Lake Name None
Rooms
Bedroom Description Master on Main
Other Rooms None
Basement Crawl Space
Main Level Bedrooms 1
Dining Room None
Interior
Interior Features Other
Heating Forced Air, Heat Pump, Hot Water
Cooling Ceiling Fan(s), Central Air
Flooring Ceramic Tile, Laminate, Vinyl
Fireplaces Number 1
Fireplaces Type None
Window Features None
Appliance Dishwasher, Disposal, Dryer, Gas Range, Microwave, Range Hood, Refrigerator, Washer
Laundry Upper Level
Exterior
Exterior Feature None
Garage Unassigned, Varies by Unit
Fence Wood
Pool None
Community Features None
Utilities Available Cable Available, Electricity Available, Natural Gas Available, Sewer Available, Water Available
Waterfront Description None
View Other
Roof Type Composition
Street Surface Paved
Accessibility None
Handicap Access None
Porch Enclosed
Total Parking Spaces 2
Private Pool false
Building
Lot Description Back Yard, Corner Lot, Creek On Lot, Wooded
Story Two
Foundation None
Sewer Public Sewer
Water Public
Architectural Style Townhouse
Level or Stories Two
Structure Type Cedar,Wood Siding
New Construction No
Construction Status Resale
Schools
Elementary Schools Hambrick
Middle Schools Stone Mountain
High Schools Stone Mountain
Others
Senior Community no
Restrictions true
Tax ID 18 092 07 006
Ownership Other
Acceptable Financing Conventional
Listing Terms Conventional
Financing no
Special Listing Condition None







