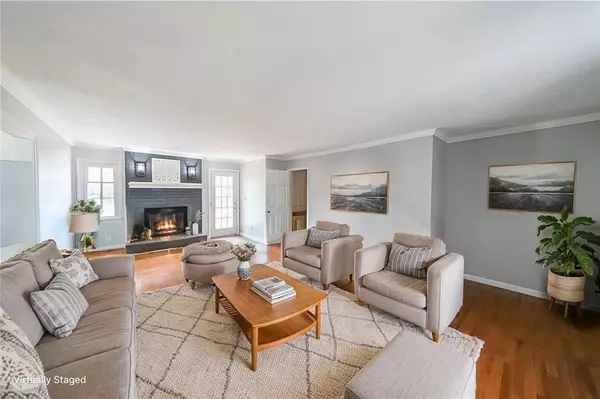
6213 S Summers CIR Douglasville, GA 30135
4 Beds
2 Baths
1,890 SqFt
UPDATED:
11/22/2024 12:50 AM
Key Details
Property Type Single Family Home
Sub Type Single Family Residence
Listing Status Active
Purchase Type For Sale
Square Footage 1,890 sqft
Price per Sqft $161
Subdivision Shallowford Heights
MLS Listing ID 7420117
Style Cape Cod,Traditional
Bedrooms 4
Full Baths 2
Construction Status Resale
HOA Y/N No
Originating Board First Multiple Listing Service
Year Built 1975
Annual Tax Amount $2,269
Tax Year 2023
Lot Size 0.486 Acres
Acres 0.486
Property Description
*** What You'll See ***
As you pull up to this charming CAPE COD STYLE HOME, you'll be greeted by the crisp, FRESHLY PAINTED EXTERIOR, setting a modern tone that blends beautifully with the MATURE TREELINE. Step inside to find GORGEOUS HARDWOOD FLOORS that flow seamlessly throughout, creating a warm and inviting atmosphere. The RECENTLY REMODELED KITCHEN shines with WHITE QUARTZ COUNTERTOPS and sleek TILE FLOORS, while the CUSTOM BATHROOMS feature luxurious quartz finishes. Outside, the LEVEL BACKYARD is perfect for family fun, framed by natural beauty.
*** What You'll Hear ***
Imagine the SOUND OF LEAVES RUSTLING in the gentle breeze as you relax in your PRIVATE BACKYARD OASIS. Inside, the quiet HUM of your NEW HVAC SYSTEM provides comfort, while the soft CRACKLE of hardwoods underfoot reminds you of the quality craftsmanship. Whether entertaining in your open floor plan or enjoying a quiet moment in the backyard, this home offers the perfect auditory experience.
*** What You'll Feel ***
Feel the SMOOTHNESS of the WHITE QUARTZ COUNTERTOPS as you prepare meals in your stylish kitchen. The STURDINESS of the REFINISHED HARDWOODS underfoot adds a sense of durability and elegance. As you unwind in one of the spacious bedrooms, the FRESHLY PAINTED WALLS and cool tile floors offer a refreshing, calming environment. The LEVEL BACKYARD invites you to step outside, where the soft grass and gentle breeze make every moment enjoyable.
*** What You'll Experience ***
Living in this RENOVATED home means enjoying MODERN COMFORT with the charm of a timeless design. The NEW ROOF and HVAC SYSTEM provide peace of mind, while the polished garage and updated bathrooms showcase attention to detail. Located in Douglasville, you're close to DOWNTOWN DOUGLASVILLE, the NEW GREYSTONE AMPHITHEATER, SWEETWATER CREEK STATE PARK, and the BUTTERFLY TRAIL. Whether it's a family day at SIX FLAGS OVER GEORGIA or exploring nearby film locations, this home offers both a retreat and a gateway to adventure.
Location
State GA
County Douglas
Lake Name None
Rooms
Bedroom Description Master on Main
Other Rooms None
Basement Crawl Space
Main Level Bedrooms 2
Dining Room Open Concept
Interior
Interior Features High Speed Internet, His and Hers Closets
Heating Central, Electric, Heat Pump
Cooling Central Air
Flooring Carpet, Ceramic Tile, Hardwood
Fireplaces Number 1
Fireplaces Type Family Room
Window Features Storm Window(s)
Appliance Dishwasher, Electric Range, Gas Water Heater, Microwave, Refrigerator, Self Cleaning Oven
Laundry In Hall, Laundry Room, Main Level
Exterior
Exterior Feature Rain Gutters
Garage Attached, Garage, Garage Faces Front, Level Driveway
Garage Spaces 2.0
Fence None
Pool None
Community Features Near Schools, Near Shopping, Park, Other
Utilities Available Cable Available, Electricity Available, Natural Gas Available, Phone Available, Water Available, Other
Waterfront Description None
View Other
Roof Type Composition
Street Surface Asphalt
Accessibility None
Handicap Access None
Porch Front Porch, Patio
Private Pool false
Building
Lot Description Back Yard, Level
Story Two
Foundation Pillar/Post/Pier
Sewer Septic Tank
Water Public
Architectural Style Cape Cod, Traditional
Level or Stories Two
Structure Type Wood Siding
New Construction No
Construction Status Resale
Schools
Elementary Schools Bill Arp
Middle Schools Fairplay
High Schools Alexander
Others
Senior Community no
Restrictions false
Tax ID 00350250148
Financing no
Special Listing Condition None







