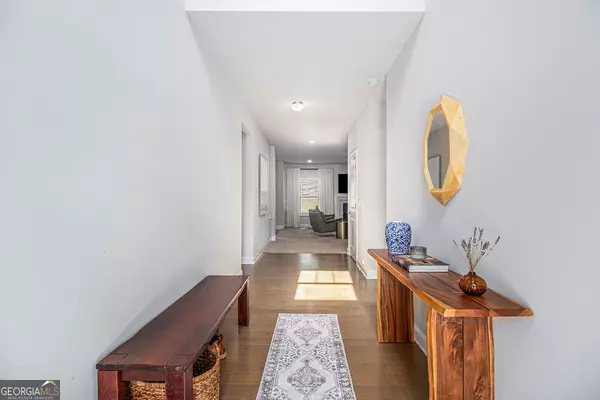
2535 Grayton LOOP Villa Rica, GA 30180
5 Beds
3 Baths
3,371 SqFt
UPDATED:
Key Details
Property Type Single Family Home
Sub Type Single Family Residence
Listing Status Back On Market
Purchase Type For Sale
Square Footage 3,371 sqft
Price per Sqft $129
Subdivision Somersport @ Mirror Lake
MLS Listing ID 10367393
Style Craftsman,Traditional
Bedrooms 5
Full Baths 3
Construction Status Resale
HOA Fees $625
HOA Y/N Yes
Year Built 2016
Annual Tax Amount $3,724
Tax Year 2023
Lot Size 0.270 Acres
Property Description
Location
State GA
County Douglas
Rooms
Basement None
Main Level Bedrooms 1
Interior
Interior Features Split Bedroom Plan, Tile Bath, Walk-In Closet(s)
Heating Central
Cooling Ceiling Fan(s), Central Air
Flooring Carpet, Hardwood, Laminate, Tile
Fireplaces Number 1
Fireplaces Type Living Room, Gas Starter, Factory Built
Exterior
Garage Attached, Garage, Kitchen Level, Garage Door Opener
Garage Spaces 4.0
Fence Wood, Fenced
Community Features Pool, Playground, Sidewalks, Street Lights
Utilities Available Cable Available, Electricity Available, Phone Available, Sewer Available, Natural Gas Available, High Speed Internet, Water Available, Sewer Connected
Roof Type Composition
Building
Story Two
Foundation Slab
Sewer Public Sewer
Level or Stories Two
Construction Status Resale
Schools
Elementary Schools Mirror Lake
Middle Schools Mason Creek
High Schools Douglas County
Others
Acceptable Financing Cash, Conventional, FHA, VA Loan
Listing Terms Cash, Conventional, FHA, VA Loan







