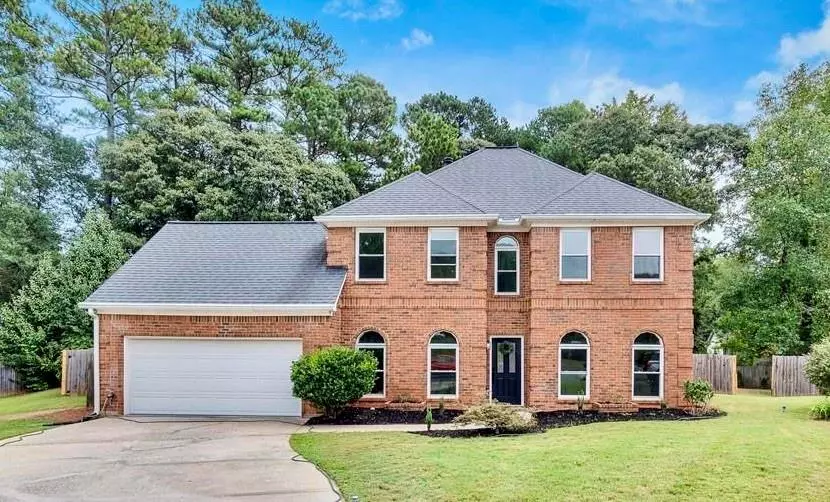
5074 Rodrick TRL Marietta, GA 30066
3 Beds
2.5 Baths
2,110 SqFt
UPDATED:
11/18/2024 06:17 AM
Key Details
Property Type Single Family Home
Sub Type Single Family Residence
Listing Status Pending
Purchase Type For Sale
Square Footage 2,110 sqft
Price per Sqft $226
Subdivision Oxford Manor
MLS Listing ID 7449207
Style Traditional,Other
Bedrooms 3
Full Baths 2
Half Baths 1
Construction Status Updated/Remodeled
HOA Y/N Yes
Originating Board First Multiple Listing Service
Year Built 1990
Annual Tax Amount $2,996
Tax Year 2023
Lot Size 0.356 Acres
Acres 0.356
Property Description
Step inside to find an open concept layout that seamlessly blends modern living with stylish elegance. The home features high ceilings, a gorgeous kitchen with contemporary finishes, and a spacious living area perfect for entertaining. This inviting home offers 3 bedrooms and 2 bathrooms, ensuring ample space for you and your family. Outside, you'll enjoy a generously sized, fully fenced yard ideal for outdoor activities and relaxation. Do not miss the opportunity to own this exceptional home in the beautiful community of Oxford Manor .Contact us today to schedule a viewing! MOTIVATED SELLER OFFERING $5,000 IN BUYERS CLOSING COST FOR A FULL PRICE OFFER!!
Location
State GA
County Cobb
Lake Name None
Rooms
Bedroom Description None
Other Rooms Shed(s)
Basement None
Dining Room Separate Dining Room
Interior
Interior Features Double Vanity
Heating Central
Cooling Ceiling Fan(s), Central Air
Flooring Carpet, Luxury Vinyl
Fireplaces Number 1
Fireplaces Type Gas Starter
Window Features Double Pane Windows
Appliance Dishwasher, Electric Range
Laundry In Kitchen, Laundry Room
Exterior
Exterior Feature Private Yard, Rain Gutters
Garage Garage
Garage Spaces 2.0
Fence Back Yard
Pool None
Community Features Near Schools, Near Shopping, Pool, Tennis Court(s)
Utilities Available Electricity Available, Water Available
Waterfront Description None
View Neighborhood
Roof Type Composition,Shingle
Street Surface Asphalt,Concrete
Accessibility None
Handicap Access None
Porch None
Private Pool false
Building
Lot Description Back Yard, Cul-De-Sac
Story Two
Foundation Slab
Sewer Public Sewer
Water Public
Architectural Style Traditional, Other
Level or Stories Two
Structure Type Brick Front,Vinyl Siding
New Construction No
Construction Status Updated/Remodeled
Schools
Elementary Schools Keheley
Middle Schools Mccleskey
High Schools Kell
Others
HOA Fee Include Maintenance Grounds,Tennis
Senior Community no
Restrictions false
Tax ID 16001500190
Acceptable Financing Cash, Conventional
Listing Terms Cash, Conventional
Special Listing Condition None







