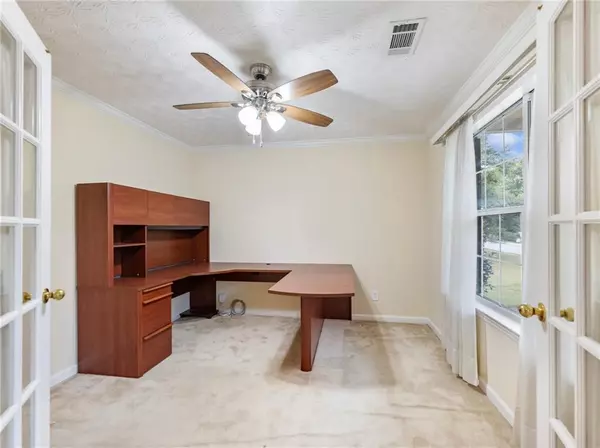
2685 Angel Oak CIR Dacula, GA 30019
4 Beds
2.5 Baths
2,496 SqFt
UPDATED:
11/14/2024 02:25 AM
Key Details
Property Type Single Family Home
Sub Type Single Family Residence
Listing Status Active
Purchase Type For Sale
Square Footage 2,496 sqft
Price per Sqft $164
Subdivision Harbins Estates
MLS Listing ID 7449654
Style Traditional
Bedrooms 4
Full Baths 2
Half Baths 1
Construction Status Resale
HOA Fees $466
HOA Y/N Yes
Originating Board First Multiple Listing Service
Year Built 2000
Annual Tax Amount $3,894
Tax Year 2023
Lot Size 0.860 Acres
Acres 0.86
Property Description
Welcome to Harbins Estates in Dacula, GA, within the sought-after Archer School District! This well-maintained home sits on a spacious .86-acre corner lot. The heart of the home is the updated kitchen, featuring elegant QUARTZ countertops, a stylish tile backsplash, and a large walk-in pantry, with updated LVP flooring. The kitchen also boasts a cozy breakfast area and a convenient breakfast bar that overlooks the inviting Family Room, perfect for gatherings and everyday living. Upstairs, enjoy a roomy Primary Suite with an elegantly updated Ensuite and a large walk-in closet. There are three additional bedrooms, with one versatile enough to serve as a bonus room or playroom. The Laundry Room is conveniently located on the second floor making laundry day seamless! This property has 2 SEPARATE SEPTIC FIELD LINES!
Harbins Estates is a Swim/Tennis community, Plus, you'll be just minutes away from Harbins Park, one of Gwinnett County's award-winning parks, where you can enjoy outdoor activities and scenic views.
Don’t miss this opportunity—schedule your showing today!
Location
State GA
County Gwinnett
Lake Name None
Rooms
Bedroom Description None
Other Rooms None
Basement None
Dining Room Separate Dining Room
Interior
Interior Features Crown Molding, Disappearing Attic Stairs, Double Vanity, Entrance Foyer, Walk-In Closet(s)
Heating Central
Cooling Ceiling Fan(s), Central Air
Flooring Carpet, Laminate, Tile
Fireplaces Number 1
Fireplaces Type Factory Built, Family Room
Window Features None
Appliance Dishwasher, Disposal, Gas Oven, Gas Range, Gas Water Heater, Microwave, Range Hood
Laundry Laundry Room, Upper Level
Exterior
Exterior Feature Storage
Garage Garage
Garage Spaces 2.0
Fence None
Pool None
Community Features Homeowners Assoc, Pool, Tennis Court(s)
Utilities Available Cable Available, Electricity Available, Natural Gas Available, Phone Available, Underground Utilities, Water Available
Waterfront Description None
View Neighborhood
Roof Type Composition
Street Surface Asphalt
Accessibility None
Handicap Access None
Porch Covered, Front Porch
Private Pool false
Building
Lot Description Back Yard, Corner Lot, Front Yard, Level
Story Two
Foundation Slab
Sewer Septic Tank
Water Public
Architectural Style Traditional
Level or Stories Two
Structure Type Brick Front,Vinyl Siding
New Construction No
Construction Status Resale
Schools
Elementary Schools Harbins
Middle Schools Mcconnell
High Schools Archer
Others
Senior Community no
Restrictions true
Tax ID R5316 036
Special Listing Condition None







