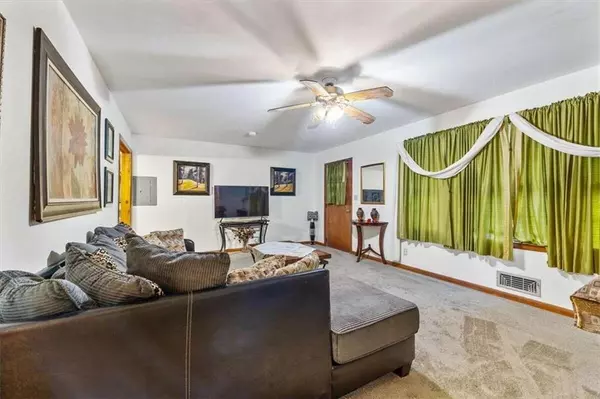
5972 Elm DR Forest Park, GA 30297
4 Beds
2 Baths
2,041 SqFt
UPDATED:
11/08/2024 04:45 PM
Key Details
Property Type Single Family Home
Sub Type Single Family Residence
Listing Status Active
Purchase Type For Sale
Square Footage 2,041 sqft
Price per Sqft $139
Subdivision Pineland
MLS Listing ID 7453743
Style Traditional
Bedrooms 4
Full Baths 2
Construction Status Resale
HOA Y/N No
Originating Board First Multiple Listing Service
Year Built 1962
Annual Tax Amount $3,113
Tax Year 2023
Lot Size 0.310 Acres
Acres 0.31
Property Description
Location
State GA
County Clayton
Lake Name None
Rooms
Bedroom Description In-Law Floorplan
Other Rooms Shed(s)
Basement Daylight, Exterior Entry, Finished, Finished Bath, Partial
Dining Room None
Interior
Interior Features High Speed Internet
Heating Central, Natural Gas
Cooling Ceiling Fan(s), Central Air, Electric
Flooring Carpet, Ceramic Tile, Laminate, Vinyl
Fireplaces Type None
Window Features Storm Window(s)
Appliance Dishwasher, Dryer, Gas Range, Gas Water Heater, Range Hood, Tankless Water Heater, Washer
Laundry In Basement, Laundry Closet, Laundry Room, Main Level
Exterior
Exterior Feature Rain Gutters
Garage Carport, Kitchen Level, Level Driveway
Fence Back Yard, Wood
Pool None
Community Features Near Public Transport, Near Schools, Near Shopping, Near Trails/Greenway
Utilities Available Cable Available
Waterfront Description None
View Other
Roof Type Shingle
Street Surface Asphalt
Accessibility None
Handicap Access None
Porch None
Total Parking Spaces 2
Private Pool false
Building
Lot Description Back Yard, Corner Lot, Cul-De-Sac, Front Yard
Story One and One Half
Foundation Slab
Sewer Public Sewer
Water Public
Architectural Style Traditional
Level or Stories One and One Half
Structure Type Brick,Brick 4 Sides,Wood Siding
New Construction No
Construction Status Resale
Schools
Elementary Schools Haynie
Middle Schools Babb
High Schools Forest Park
Others
Senior Community no
Restrictions false
Tax ID 13112C F020
Ownership Fee Simple
Financing no
Special Listing Condition None







