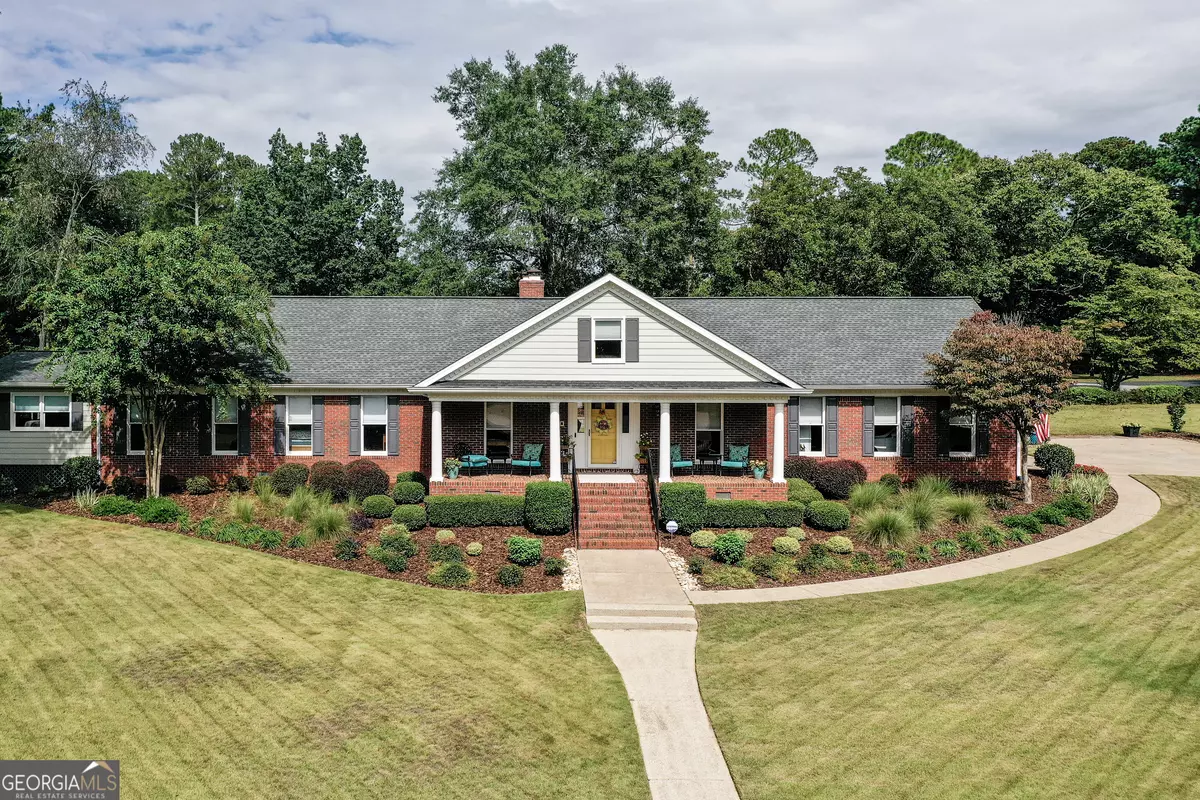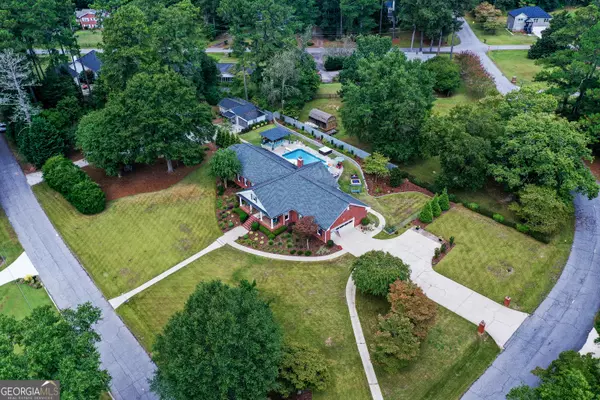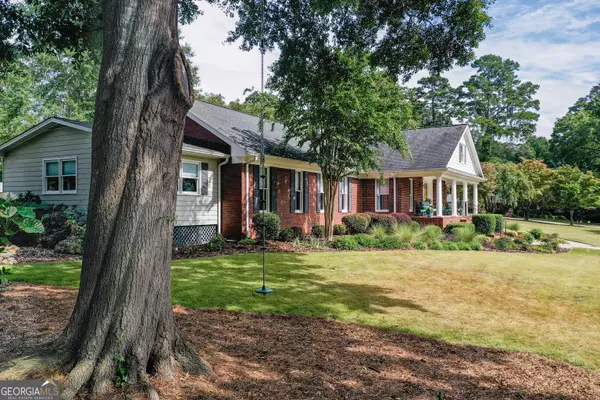
262 Woodland DR Winder, GA 30680
4 Beds
3 Baths
3,145 SqFt
UPDATED:
Key Details
Property Type Single Family Home
Sub Type Single Family Residence
Listing Status Back On Market
Purchase Type For Sale
Square Footage 3,145 sqft
Price per Sqft $216
Subdivision Woodland
MLS Listing ID 10379152
Style Brick/Frame,Ranch,Traditional
Bedrooms 4
Full Baths 3
Construction Status Resale
HOA Y/N No
Year Built 1984
Annual Tax Amount $3,638
Tax Year 2023
Lot Size 1.390 Acres
Property Description
Location
State GA
County Barrow
Rooms
Basement Crawl Space
Main Level Bedrooms 2
Interior
Interior Features Attic Expandable, Double Vanity, Master On Main Level, Separate Shower, Vaulted Ceiling(s), Walk-In Closet(s)
Heating Central, Electric, Heat Pump, Hot Water, Natural Gas
Cooling Ceiling Fan(s), Central Air, Electric, Heat Pump
Flooring Carpet, Hardwood
Fireplaces Number 1
Fireplaces Type Family Room, Gas Log, Masonry
Exterior
Garage Carport, Garage Door Opener, Guest, Kitchen Level, Side/Rear Entrance
Fence Back Yard, Chain Link
Pool Hot Tub, In Ground, Salt Water
Community Features Street Lights
Utilities Available Cable Available, Electricity Available, High Speed Internet, Natural Gas Available, Underground Utilities, Water Available
Roof Type Composition
Building
Story One and One Half
Sewer Septic Tank
Level or Stories One and One Half
Construction Status Resale
Schools
Elementary Schools Kennedy
Middle Schools Westside
High Schools Apalachee







