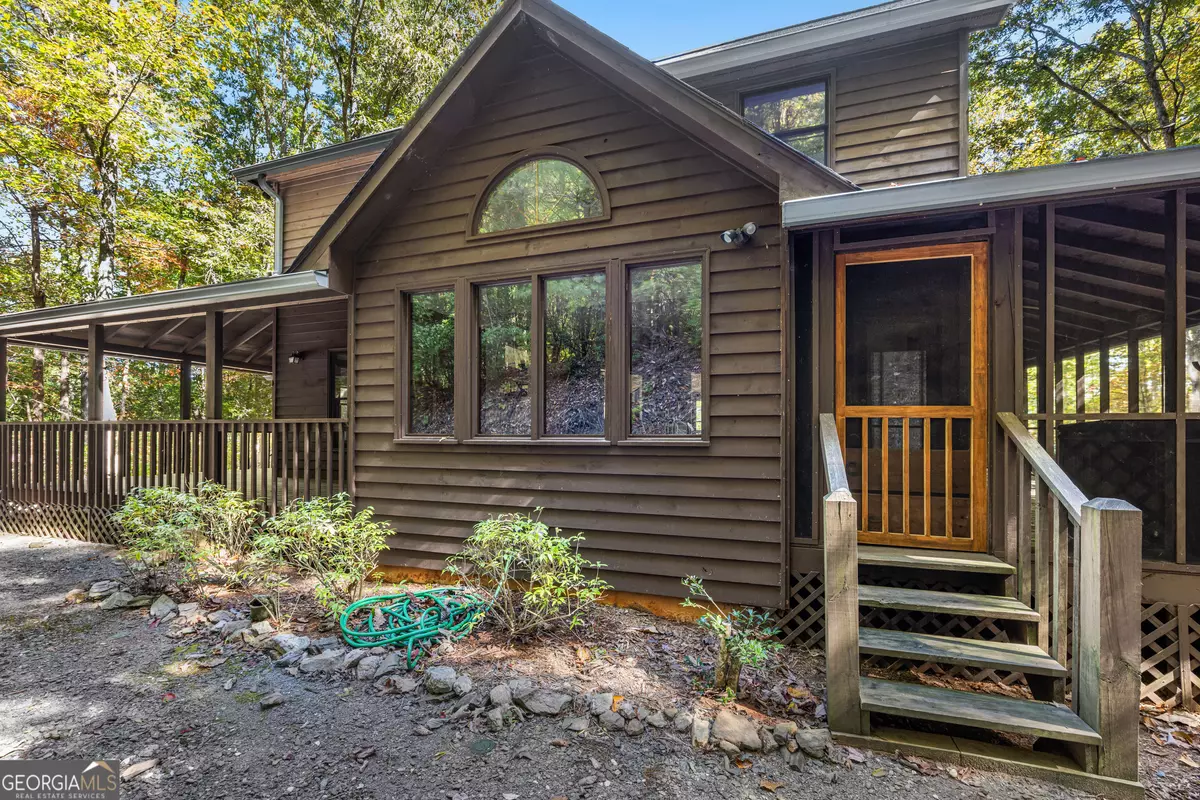
101 Menagerie RDG Epworth, GA 30541
3 Beds
3 Baths
3,197 SqFt
UPDATED:
Key Details
Property Type Single Family Home
Sub Type Single Family Residence
Listing Status Active
Purchase Type For Sale
Square Footage 3,197 sqft
Price per Sqft $171
MLS Listing ID 10386145
Style Country/Rustic,Traditional
Bedrooms 3
Full Baths 2
Half Baths 2
Construction Status Resale
HOA Y/N No
Year Built 1996
Annual Tax Amount $1,785
Tax Year 2023
Lot Size 3.600 Acres
Property Description
Location
State GA
County Fannin
Rooms
Basement Bath Finished, Unfinished
Main Level Bedrooms 1
Interior
Interior Features Double Vanity, Master On Main Level
Heating Central
Cooling Central Air
Flooring Hardwood, Vinyl
Fireplaces Number 1
Exterior
Exterior Feature Other
Parking Features Garage
Garage Spaces 1.0
Community Features None
Utilities Available Cable Available, Electricity Available, High Speed Internet, Propane
View Seasonal View
Roof Type Composition
Building
Story Two
Foundation Slab
Sewer Septic Tank
Level or Stories Two
Structure Type Other
Construction Status Resale
Schools
Elementary Schools West Fannin
Middle Schools Fannin County
High Schools Fannin County
Others
Acceptable Financing Cash, Conventional
Listing Terms Cash, Conventional







