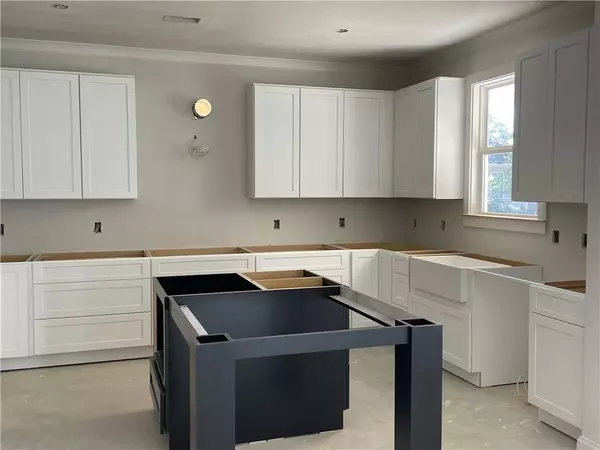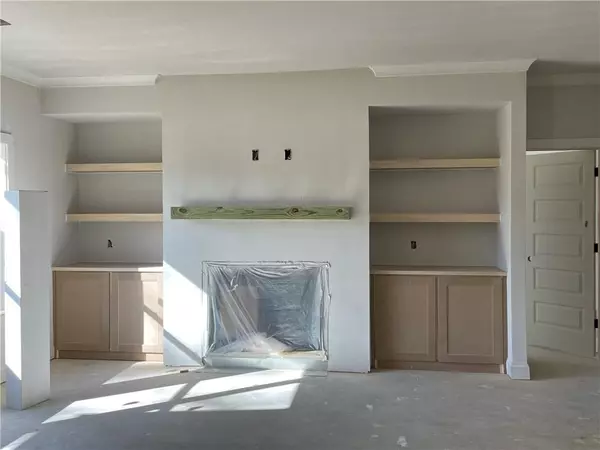
2032 Eula DR Marietta, GA 30066
5 Beds
4 Baths
3,295 SqFt
UPDATED:
11/21/2024 09:48 PM
Key Details
Property Type Single Family Home
Sub Type Single Family Residence
Listing Status Active
Purchase Type For Sale
Square Footage 3,295 sqft
Price per Sqft $225
Subdivision The Estates On Eula
MLS Listing ID 7461850
Style Farmhouse,Traditional
Bedrooms 5
Full Baths 4
Construction Status Under Construction
HOA Y/N No
Originating Board First Multiple Listing Service
Year Built 2024
Lot Size 0.500 Acres
Acres 0.5
Property Description
Introducing The Iverson: Your Dream Home Awaits! Discover spacious living in our newest home, The Iverson. This thoughtfully designed floor plan features 5 bedrooms and 4 full bathrooms, providing ample space for families of all sizes.
OPEN DAILY CHECK US OUT TODAY!!
Gourmet Kitchen: Enjoy cooking in a large open kitchen equipped with elegant white shaker cabinets featuring soft-close drawers and doors, stunning quartz countertops, and a double oven appliance package. The hardwood floors and butler’s pantry make this space perfect for entertaining.
Inviting Living Spaces: The living and dining rooms are designed for gatherings, while the comfortable family room boasts an upgraded fireplace surround, built-ins, and hardwood flooring.
Guest Suite on Main: Ideal for visitors, the guest suite features stylish 12x12 designer tile for a luxurious touch.
Luxurious Master Suite: Retreat to your master suite with a tray ceiling, spacious sitting area, double closets, and a spa-like bath adorned with 12x24 designer tile and a frameless shower surround. The second floor includes 3 additional bedrooms, 2 baths, and a large laundry room, ensuring convenience for the entire family.
Outdoor Serenity: Enjoy peaceful wooded views from your covered porch, complete with a ceiling fan for those warm evenings.
Experience modern elegance and comfort in The Iverson—your perfect sanctuary!
Ready Dec 2024 buy early to selection design options
Location
State GA
County Cobb
Lake Name None
Rooms
Bedroom Description Oversized Master,Sitting Room
Other Rooms None
Basement None
Main Level Bedrooms 1
Dining Room Separate Dining Room
Interior
Interior Features Crown Molding, High Ceilings 9 ft Main, High Ceilings 9 ft Upper
Heating Natural Gas
Cooling Zoned
Flooring Carpet, Hardwood, Tile
Fireplaces Number 1
Fireplaces Type Family Room
Window Features Insulated Windows
Appliance Dishwasher, Double Oven, Electric Oven, Gas Cooktop, Gas Water Heater, Microwave, Range Hood
Laundry Laundry Room
Exterior
Exterior Feature Rain Gutters
Garage Attached, Garage, Garage Door Opener
Garage Spaces 2.0
Fence None
Pool None
Community Features None
Utilities Available Cable Available, Electricity Available, Natural Gas Available, Sewer Available
Waterfront Description None
View Trees/Woods
Roof Type Composition
Street Surface Asphalt
Accessibility None
Handicap Access None
Porch Covered, Front Porch, Patio
Private Pool false
Building
Lot Description Back Yard, Landscaped, Level, Private
Story Two
Foundation Slab
Sewer Public Sewer
Water Public
Architectural Style Farmhouse, Traditional
Level or Stories Two
Structure Type Brick,HardiPlank Type
New Construction No
Construction Status Under Construction
Schools
Elementary Schools Keheley
Middle Schools Mccleskey
High Schools Kell
Others
Senior Community no
Restrictions false
Special Listing Condition None







