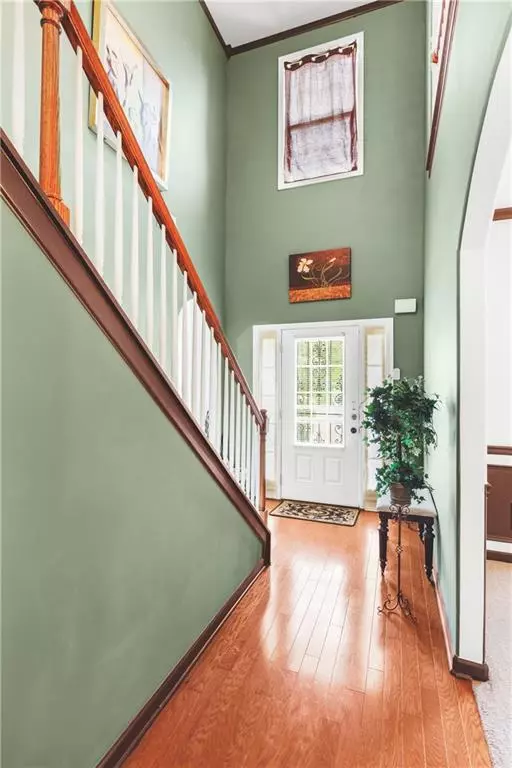
4028 Riverchess DR SW Atlanta, GA 30331
6 Beds
5 Baths
5,255 SqFt
UPDATED:
11/13/2024 01:08 AM
Key Details
Property Type Single Family Home
Sub Type Single Family Residence
Listing Status Active
Purchase Type For Sale
Square Footage 5,255 sqft
Price per Sqft $108
Subdivision Tell River
MLS Listing ID 7463394
Style Colonial,Traditional
Bedrooms 6
Full Baths 5
Construction Status Resale
HOA Fees $400
HOA Y/N Yes
Originating Board First Multiple Listing Service
Year Built 2008
Annual Tax Amount $2,141
Tax Year 2023
Lot Size 0.420 Acres
Acres 0.42
Property Description
Experience the perfect blend of elegance and comfort in this beautifully updated home, ready to impress the most discerning buyer! Freshly painted and meticulously maintained, this residence invites you into luxury at every turn. Your arrival begins with a spacious 3-car garage offering ample room for vehicles, storage, and hobbies. Step inside to an abundance of natural light flooding the breakfast area, seamlessly leading to the heart of the home—a gourmet kitchen that is truly a chef's dream. Adorned with gleaming granite countertops, an oversized island, and premium appliances, this kitchen is made for both culinary creativity and memorable gatherings. The open-concept family room, featuring a gorgeous marble fireplace, creates a warm and inviting space for relaxation or entertaining in style. Upstairs, retreat to your master suite, where marble details and refined finishes provide a luxurious escape. The versatile 6th bedroom, currently designed as a media room, offers endless possibilities and can easily convert back into a bedroom if needed. Step outside to a massive backyard, perfect for outdoor dining, entertaining, or simply enjoying tranquil moments in the sun. With boundless opportunities for fun and relaxation, the outdoor space is an exceptional retreat all on its own. Located in a highly desirable neighborhood close to top-rated schools, parks, and shopping, this home offers the ultimate in luxury living and convenience.
Don’t miss this extraordinary opportunity—schedule your private tour today before it’s gone!
Location
State GA
County Fulton
Lake Name None
Rooms
Bedroom Description Oversized Master,Sitting Room
Other Rooms None
Basement None
Main Level Bedrooms 1
Dining Room Separate Dining Room
Interior
Interior Features Disappearing Attic Stairs, Double Vanity, Entrance Foyer 2 Story, High Ceilings 10 ft Main, High Ceilings 10 ft Upper, Tray Ceiling(s), Walk-In Closet(s)
Heating Natural Gas
Cooling Ceiling Fan(s), Central Air, Whole House Fan, Zoned
Flooring Carpet, Hardwood
Fireplaces Number 2
Fireplaces Type Family Room, Gas Log, Gas Starter
Window Features Insulated Windows
Appliance Dishwasher, Disposal, Dryer, Gas Water Heater, Microwave, Refrigerator, Washer, Other
Laundry In Hall
Exterior
Exterior Feature Private Yard, Rain Gutters
Garage Attached, Driveway, Garage
Garage Spaces 3.0
Fence None
Pool None
Community Features None
Utilities Available Underground Utilities
Waterfront Description None
View Neighborhood
Roof Type Composition
Street Surface Asphalt
Accessibility None
Handicap Access None
Porch Covered, Front Porch, Patio
Private Pool false
Building
Lot Description Back Yard, Cleared, Cul-De-Sac
Story Two
Foundation None
Sewer Public Sewer
Water Public
Architectural Style Colonial, Traditional
Level or Stories Two
Structure Type Brick Front,Stone
New Construction No
Construction Status Resale
Schools
Elementary Schools Deerwood Academy
Middle Schools Ralph Bunche
High Schools D. M. Therrell
Others
Senior Community no
Restrictions false
Tax ID 14F0041 LL0619
Ownership Fee Simple
Special Listing Condition None







