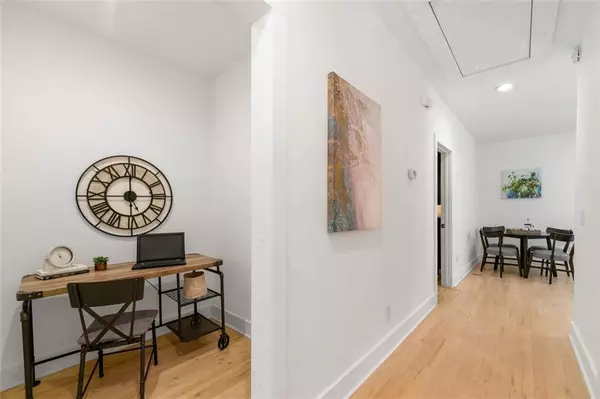
18 MONTGOMERY ST SE Atlanta, GA 30317
2 Beds
2 Baths
1,128 SqFt
UPDATED:
11/19/2024 05:43 PM
Key Details
Property Type Single Family Home
Sub Type Single Family Residence
Listing Status Pending
Purchase Type For Sale
Square Footage 1,128 sqft
Price per Sqft $390
Subdivision Edgewood
MLS Listing ID 7477721
Style Craftsman
Bedrooms 2
Full Baths 2
Construction Status Updated/Remodeled
HOA Y/N No
Originating Board First Multiple Listing Service
Year Built 1925
Annual Tax Amount $1,772
Tax Year 2023
Lot Size 4,356 Sqft
Acres 0.1
Property Description
Location
State GA
County Dekalb
Lake Name None
Rooms
Bedroom Description Master on Main,Other,Roommate Floor Plan
Other Rooms None
Basement Dirt Floor, Exterior Entry
Main Level Bedrooms 2
Dining Room Open Concept, Other
Interior
Interior Features High Ceilings 9 ft Main, Disappearing Attic Stairs, High Speed Internet
Heating Natural Gas
Cooling Ceiling Fan(s), Central Air, Electric
Flooring Ceramic Tile, Hardwood
Fireplaces Type None
Window Features Wood Frames
Appliance Dishwasher, Disposal, Refrigerator, Gas Range, Gas Water Heater, Other
Laundry Laundry Closet, Main Level
Exterior
Exterior Feature Other
Garage Driveway, Kitchen Level, Level Driveway, On Street
Fence Back Yard, Privacy, Wood
Pool None
Community Features Near Beltline, Curbs
Utilities Available Cable Available, Natural Gas Available, Phone Available, Sewer Available, Electricity Available
Waterfront Description None
View City
Roof Type Composition
Street Surface Asphalt
Accessibility Central Living Area
Handicap Access Central Living Area
Porch Deck, Front Porch
Total Parking Spaces 1
Private Pool false
Building
Lot Description Back Yard, Landscaped
Story One
Foundation Concrete Perimeter
Sewer Public Sewer
Water Public
Architectural Style Craftsman
Level or Stories One
Structure Type Block
New Construction No
Construction Status Updated/Remodeled
Schools
Elementary Schools Fred A. Toomer
Middle Schools Martin L. King Jr.
High Schools Maynard Jackson
Others
Senior Community no
Restrictions false
Tax ID 15 207 04 043
Special Listing Condition None







