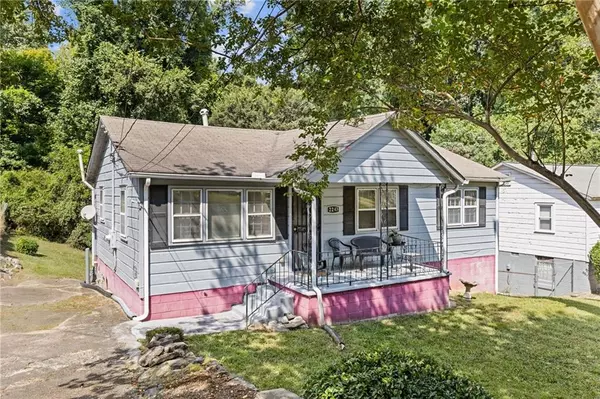
2243 Tiger Flowers DR NW Atlanta, GA 30314
4 Beds
1 Bath
950 SqFt
UPDATED:
10/30/2024 12:01 PM
Key Details
Property Type Single Family Home
Sub Type Single Family Residence
Listing Status Active
Purchase Type For Sale
Square Footage 950 sqft
Price per Sqft $210
Subdivision Dixie Hills
MLS Listing ID 7478969
Style Bungalow
Bedrooms 4
Full Baths 1
Construction Status Resale
HOA Y/N No
Originating Board First Multiple Listing Service
Year Built 1950
Annual Tax Amount $43
Tax Year 2023
Lot Size 10,201 Sqft
Acres 0.2342
Property Description
Location
State GA
County Fulton
Lake Name None
Rooms
Bedroom Description Other
Other Rooms None
Basement Daylight, Exterior Entry, Finished, Full, Interior Entry, Walk-Out Access
Main Level Bedrooms 3
Dining Room Separate Dining Room
Interior
Interior Features Entrance Foyer, Walk-In Closet(s)
Heating Central, Natural Gas
Cooling Ceiling Fan(s), Central Air
Flooring Carpet, Hardwood, Vinyl
Fireplaces Type None
Window Features Double Pane Windows
Appliance Dishwasher, Gas Range, Gas Water Heater
Laundry Main Level
Exterior
Exterior Feature Private Entrance
Garage Driveway
Fence None
Pool None
Community Features Near Beltline, Near Public Transport, Near Schools, Near Shopping, Park, Street Lights
Utilities Available Cable Available, Electricity Available, Natural Gas Available, Phone Available, Sewer Available, Underground Utilities, Water Available
Waterfront Description None
View Other
Roof Type Composition,Shingle
Street Surface Asphalt,Paved
Accessibility None
Handicap Access None
Porch Front Porch, Patio
Total Parking Spaces 3
Private Pool false
Building
Lot Description Back Yard, Front Yard, Rectangular Lot
Story One
Foundation Block, Concrete Perimeter
Sewer Public Sewer
Water Public
Architectural Style Bungalow
Level or Stories One
Structure Type Block,Wood Siding
New Construction No
Construction Status Resale
Schools
Elementary Schools Bazoline E. Usher/Collier Heights
Middle Schools John Lewis Invictus Academy/Harper-Archer
High Schools Frederick Douglass
Others
Senior Community no
Restrictions false
Tax ID 14 017900040382
Acceptable Financing Cash, Conventional, FHA, FHA 203(k)
Listing Terms Cash, Conventional, FHA, FHA 203(k)
Special Listing Condition None







