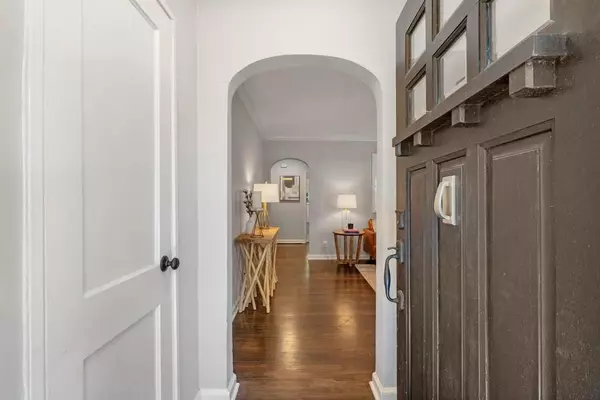
1944 Kilburn DR NE Atlanta, GA 30324
3 Beds
1.5 Baths
1,802 SqFt
UPDATED:
11/17/2024 11:03 AM
Key Details
Property Type Single Family Home
Sub Type Single Family Residence
Listing Status Pending
Purchase Type For Sale
Square Footage 1,802 sqft
Price per Sqft $402
Subdivision Piedmont Heights
MLS Listing ID 7479376
Style Bungalow,Cottage,Ranch
Bedrooms 3
Full Baths 1
Half Baths 1
Construction Status Resale
HOA Y/N No
Originating Board First Multiple Listing Service
Year Built 1950
Annual Tax Amount $8,399
Tax Year 2024
Lot Size 8,973 Sqft
Acres 0.206
Property Description
Location
State GA
County Fulton
Lake Name None
Rooms
Bedroom Description Roommate Floor Plan
Other Rooms None
Basement Daylight, Driveway Access, Exterior Entry, Full, Interior Entry
Main Level Bedrooms 3
Dining Room Seats 12+, Separate Dining Room
Interior
Interior Features Entrance Foyer
Heating Central, Natural Gas
Cooling Ceiling Fan(s), Central Air
Flooring Hardwood
Fireplaces Type None
Window Features None
Appliance Dishwasher, Gas Range, Microwave, Refrigerator
Laundry In Basement
Exterior
Exterior Feature Private Entrance, Private Yard
Garage Covered, Drive Under Main Level, Driveway, Garage
Garage Spaces 1.0
Fence Back Yard, Privacy
Pool None
Community Features Near Beltline, Near Public Transport, Near Schools, Near Shopping, Near Trails/Greenway, Park, Playground, Restaurant
Utilities Available None
Waterfront Description None
View Other
Roof Type Composition
Street Surface Paved
Accessibility None
Handicap Access None
Porch Covered, Deck
Total Parking Spaces 2
Private Pool false
Building
Lot Description Back Yard, Front Yard, Private
Story One
Foundation None
Sewer Public Sewer
Water Public
Architectural Style Bungalow, Cottage, Ranch
Level or Stories One
Structure Type Brick,Frame
New Construction No
Construction Status Resale
Schools
Elementary Schools Morningside-
Middle Schools David T Howard
High Schools Midtown
Others
Senior Community no
Restrictions false
Tax ID 17 005700070165
Acceptable Financing Conventional
Listing Terms Conventional
Financing no
Special Listing Condition None







