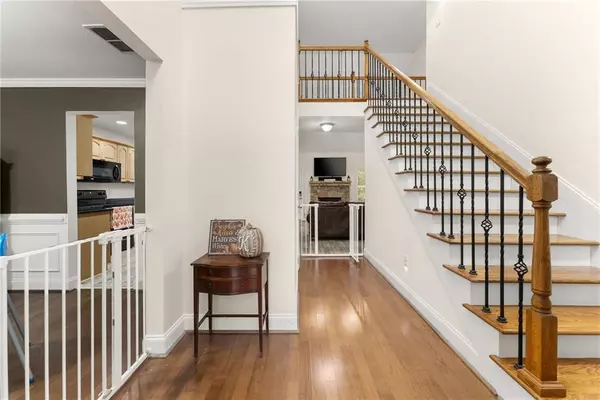
134 Walkers WAY Commerce, GA 30530
3 Beds
2.5 Baths
2,244 SqFt
UPDATED:
11/15/2024 02:11 PM
Key Details
Property Type Single Family Home
Sub Type Single Family Residence
Listing Status Pending
Purchase Type For Sale
Square Footage 2,244 sqft
Price per Sqft $187
Subdivision Athenas Way
MLS Listing ID 7480224
Style Other
Bedrooms 3
Full Baths 2
Half Baths 1
Construction Status Resale
HOA Y/N No
Originating Board First Multiple Listing Service
Year Built 2007
Annual Tax Amount $2,931
Tax Year 2023
Lot Size 1.770 Acres
Acres 1.77
Property Description
Welcome to your new sanctuary! This charming brick front home is nestled in a great neighborhood, offering the perfect blend of comfort and style.
Key Features:
Stunning Entry: Step into a beautiful 2-story foyer that sets the tone for the spacious living areas ahead.
Inviting Living Room: Enjoy a bright and airy living room featuring a vaulted ceiling and a cozy fireplace, perfect for gatherings or quiet nights in.
Large Kitchen: The spacious kitchen boasts elegant granite counters and stylish tile floors, making it a chef’s delight. An adjoining eat-in area provides a lovely spot for morning coffee while overlooking your private backyard.
Dining Room: Ideal for entertaining, the separate dining room can easily accommodate family dinners and special occasions.
Luxurious Master Suite: The large master bedroom features a tray ceiling and ample space for a king-sized bed and furniture. The Master bath includes dual vanities, a separate tub and shower, and a generous walk-in closet.
Convenient Laundry: The washer and dryer are conveniently located in the hallway leading to the two-car garage, along with a handy half bath for guests.
Bonus Space: Upstairs, discover a large bonus room perfect for a home office or play area, along with two additional bedrooms and a full bath.
Serene Outdoor Living: Relax on the screened-in back porch and enjoy your very private backyard, ideal for outdoor entertaining or simply unwinding in nature.
This home truly is a gem, situated in a quiet subdivision that combines tranquility with convenience. Don’t miss out on the opportunity to make this beautiful property your own!
Location
State GA
County Banks
Lake Name None
Rooms
Bedroom Description Master on Main
Other Rooms None
Basement None
Main Level Bedrooms 1
Dining Room Separate Dining Room
Interior
Interior Features Cathedral Ceiling(s), Entrance Foyer 2 Story, Tray Ceiling(s)
Heating Central
Cooling Ceiling Fan(s), Central Air
Flooring Carpet, Ceramic Tile
Fireplaces Number 1
Fireplaces Type Living Room
Window Features None
Appliance Dishwasher, Electric Range, Microwave
Laundry In Hall, Main Level
Exterior
Exterior Feature Private Yard
Garage Garage
Garage Spaces 2.0
Fence Back Yard
Pool None
Community Features None
Utilities Available Electricity Available, Phone Available, Water Available
Waterfront Description None
View Rural, Trees/Woods
Roof Type Shingle
Street Surface Asphalt
Accessibility None
Handicap Access None
Porch Covered, Front Porch, Screened
Private Pool false
Building
Lot Description Back Yard, Front Yard, Landscaped, Level
Story Two
Foundation Slab
Sewer Septic Tank
Water Public
Architectural Style Other
Level or Stories Two
Structure Type Brick Front,HardiPlank Type
New Construction No
Construction Status Resale
Schools
Elementary Schools Banks County
Middle Schools Banks County
High Schools Banks County
Others
Senior Community no
Restrictions false
Tax ID B67F006
Special Listing Condition None







