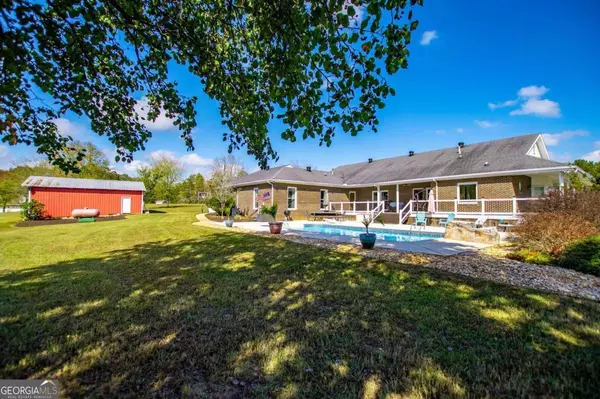
2199 Horsley Mill RD Carrollton, GA 30116
4 Beds
2.5 Baths
3,881 SqFt
UPDATED:
Key Details
Property Type Single Family Home
Sub Type Single Family Residence
Listing Status Under Contract
Purchase Type For Sale
Square Footage 3,881 sqft
Price per Sqft $135
MLS Listing ID 10410251
Style Brick 4 Side,Ranch
Bedrooms 4
Full Baths 2
Half Baths 1
Construction Status Resale
HOA Y/N No
Year Built 1991
Annual Tax Amount $3,154
Tax Year 2024
Lot Size 4.000 Acres
Property Description
Location
State GA
County Carroll
Rooms
Basement Crawl Space, None
Main Level Bedrooms 3
Interior
Interior Features Master On Main Level, Other, Separate Shower, Soaking Tub, Walk-In Closet(s)
Heating Forced Air, Heat Pump
Cooling Central Air, Electric
Flooring Carpet, Hardwood, Other
Fireplaces Number 1
Fireplaces Type Family Room, Gas Log
Exterior
Garage Attached, Garage, Garage Door Opener, Kitchen Level
Garage Spaces 2.0
Pool In Ground
Community Features None
Utilities Available Electricity Available, High Speed Internet
Roof Type Composition
Building
Story One and One Half
Sewer Septic Tank
Level or Stories One and One Half
Construction Status Resale
Schools
Elementary Schools Central
Middle Schools Central
High Schools Central
Others
Acceptable Financing Cash, Conventional, FHA, VA Loan
Listing Terms Cash, Conventional, FHA, VA Loan
Special Listing Condition Agent/Seller Relationship







