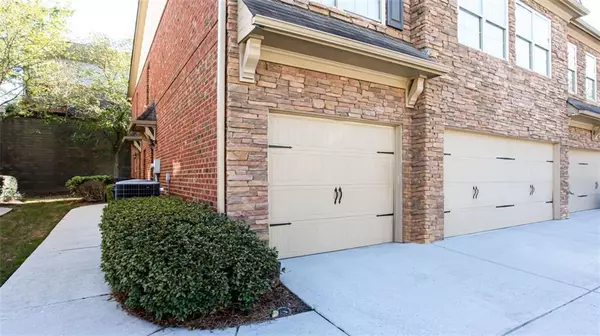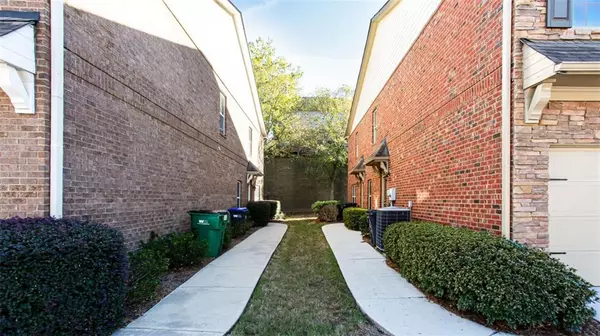
805 PLEASANT HILL RD NW #233 Lilburn, GA 30047
2 Beds
2 Baths
1,172 SqFt
UPDATED:
11/20/2024 09:44 PM
Key Details
Property Type Townhouse
Sub Type Townhouse
Listing Status Active Under Contract
Purchase Type For Sale
Square Footage 1,172 sqft
Price per Sqft $247
Subdivision Creekside Manor
MLS Listing ID 7485906
Style Townhouse
Bedrooms 2
Full Baths 2
Construction Status Updated/Remodeled
HOA Fees $2,820
HOA Y/N Yes
Originating Board First Multiple Listing Service
Year Built 2009
Annual Tax Amount $3,401
Tax Year 2023
Lot Size 435 Sqft
Acres 0.01
Property Description
Location
State GA
County Gwinnett
Lake Name None
Rooms
Bedroom Description Split Bedroom Plan
Other Rooms None
Basement None
Dining Room Open Concept
Interior
Interior Features High Ceilings 9 ft Upper, High Speed Internet, Tray Ceiling(s), Walk-In Closet(s)
Heating Central
Cooling Central Air
Flooring Laminate
Fireplaces Number 1
Fireplaces Type Family Room
Window Features Insulated Windows
Appliance Dishwasher, Disposal, Electric Range, Microwave
Laundry In Hall, Laundry Closet
Exterior
Exterior Feature Courtyard, Other
Garage Drive Under Main Level, Garage Door Opener, Garage
Garage Spaces 1.0
Fence None
Pool None
Community Features Gated, Homeowners Assoc, Pool, Street Lights, Near Public Transport, Near Shopping
Utilities Available Cable Available, Electricity Available, Phone Available, Sewer Available, Water Available
Waterfront Description None
View Other
Roof Type Composition
Street Surface Asphalt
Accessibility None
Handicap Access None
Porch None
Total Parking Spaces 1
Private Pool false
Building
Lot Description Level
Story Two
Foundation Slab
Sewer Public Sewer
Water Public
Architectural Style Townhouse
Level or Stories Two
Structure Type Brick 4 Sides
New Construction No
Construction Status Updated/Remodeled
Schools
Elementary Schools Minor
Middle Schools Berkmar
High Schools Berkmar
Others
HOA Fee Include Maintenance Grounds,Maintenance Structure,Sewer,Swim,Trash,Water
Senior Community no
Restrictions false
Tax ID R6156 386
Ownership Fee Simple
Financing no
Special Listing Condition None







