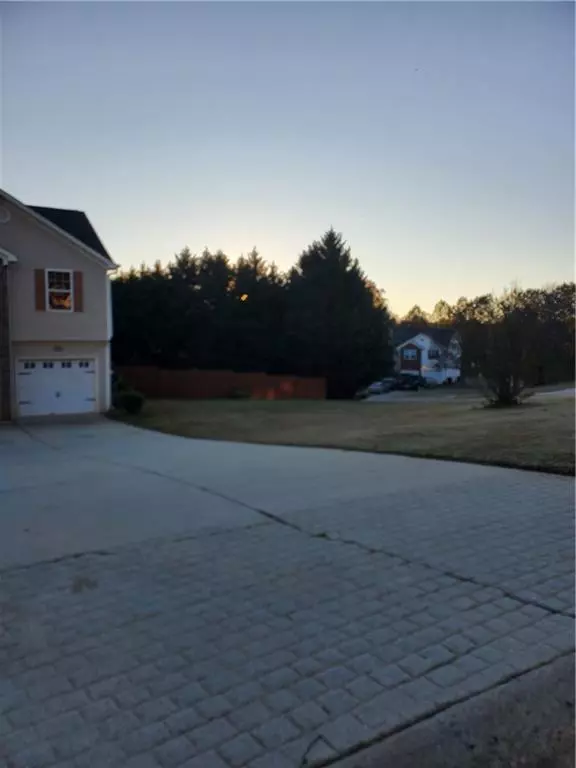
7235 Magnolia LN Fairburn, GA 30213
4 Beds
3 Baths
1 Acres Lot
UPDATED:
11/20/2024 03:24 PM
Key Details
Property Type Single Family Home
Sub Type Single Family Residence
Listing Status Active
Purchase Type For Sale
Subdivision The Magnolias
MLS Listing ID 7487378
Style Traditional
Bedrooms 4
Full Baths 3
Construction Status Resale
HOA Fees $100
HOA Y/N Yes
Originating Board First Multiple Listing Service
Year Built 2004
Annual Tax Amount $3,627
Tax Year 2022
Lot Size 1.000 Acres
Acres 1.0
Property Description
Location
State GA
County Fulton
Lake Name None
Rooms
Bedroom Description None
Other Rooms Shed(s), Storage
Basement None
Main Level Bedrooms 3
Dining Room Dining L, Separate Dining Room
Interior
Interior Features Crown Molding, Double Vanity, Entrance Foyer, High Ceilings 9 ft Main
Heating Central
Cooling Ceiling Fan(s), Central Air
Flooring Carpet, Laminate
Fireplaces Number 1
Fireplaces Type Factory Built, Family Room
Window Features Shutters
Appliance Dishwasher, Electric Oven, Microwave, Refrigerator
Laundry Electric Dryer Hookup, Laundry Room
Exterior
Exterior Feature Private Yard, Storage
Garage Driveway, Garage
Garage Spaces 2.0
Fence Back Yard, Fenced, Wood
Pool None
Community Features Sidewalks
Utilities Available Cable Available, Electricity Available, Phone Available, Sewer Available, Underground Utilities, Water Available
Waterfront Description None
View Neighborhood
Roof Type Composition
Street Surface Asphalt
Accessibility None
Handicap Access None
Porch Deck, Patio
Total Parking Spaces 6
Private Pool false
Building
Lot Description Back Yard, Corner Lot, Front Yard, Level
Story Two
Foundation Slab
Sewer Public Sewer
Water Public
Architectural Style Traditional
Level or Stories Two
Structure Type Frame,Wood Siding
New Construction No
Construction Status Resale
Schools
Elementary Schools Brookview
Middle Schools Bear Creek - Fulton
High Schools Creekside
Others
Senior Community no
Restrictions true
Tax ID 09F180000721360
Special Listing Condition None






