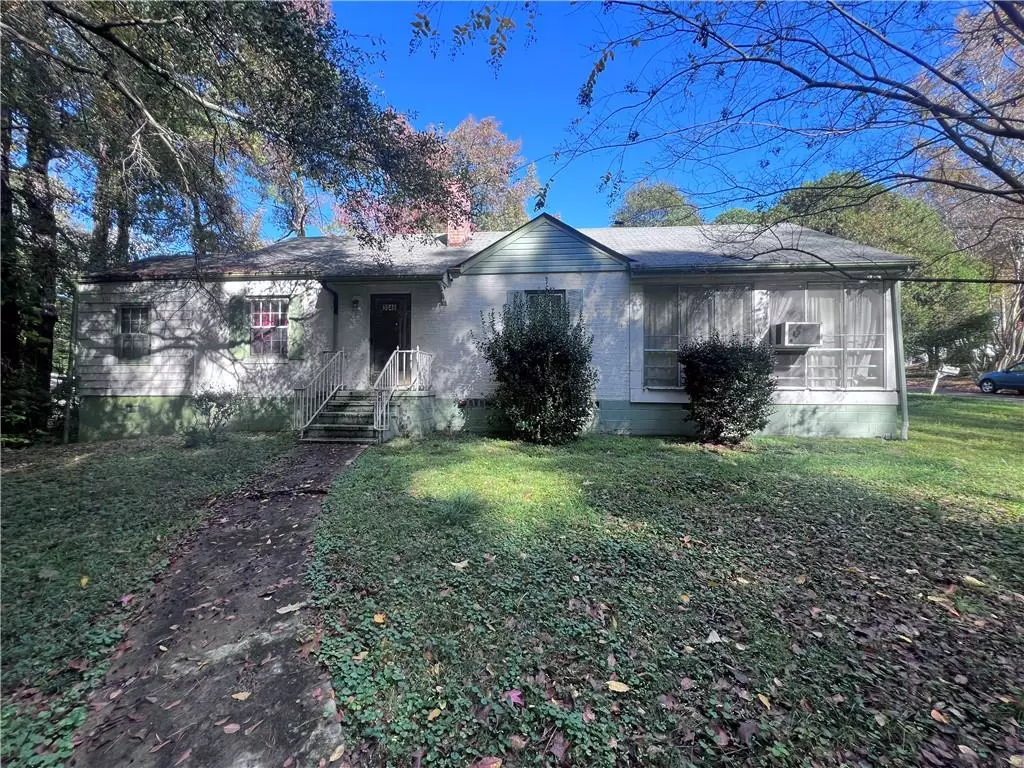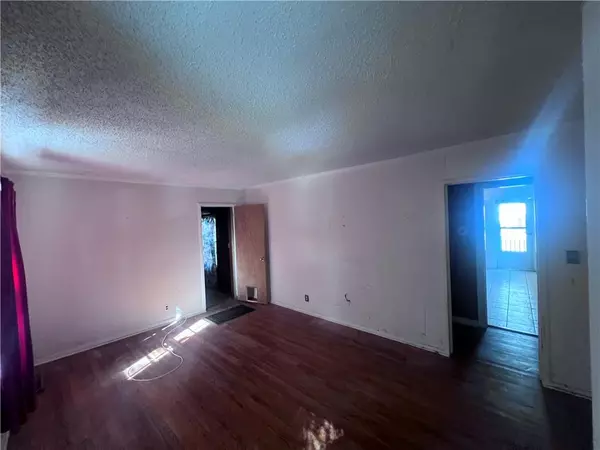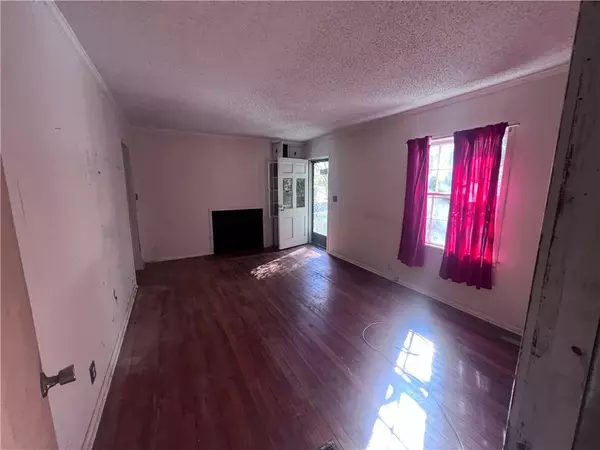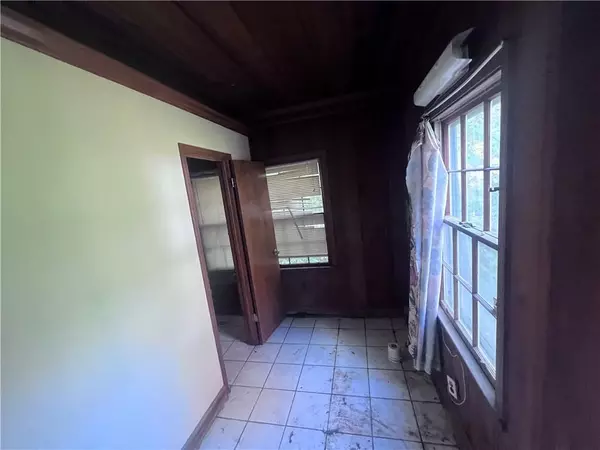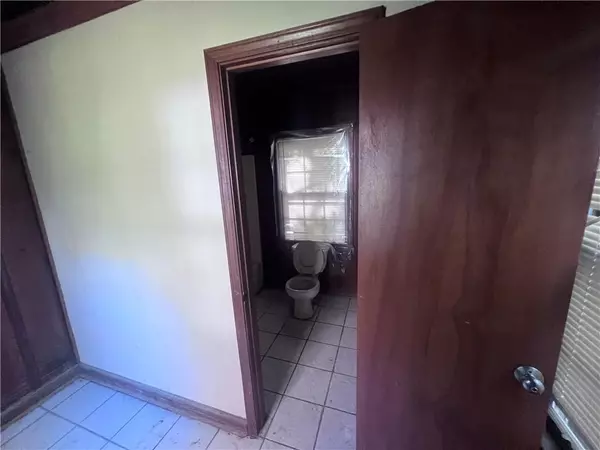
3046 Gordon CIR Atlanta, GA 30354
3 Beds
2 Baths
1,790 SqFt
UPDATED:
11/21/2024 01:01 PM
Key Details
Property Type Single Family Home
Sub Type Single Family Residence
Listing Status Active
Purchase Type For Sale
Square Footage 1,790 sqft
Price per Sqft $131
Subdivision Happy Homes
MLS Listing ID 7486733
Style Traditional
Bedrooms 3
Full Baths 2
Construction Status Fixer
HOA Y/N No
Originating Board First Multiple Listing Service
Year Built 1945
Annual Tax Amount $187
Tax Year 2023
Lot Size 0.270 Acres
Acres 0.27
Property Description
Location
State GA
County Fulton
Lake Name None
Rooms
Bedroom Description Roommate Floor Plan
Other Rooms None
Basement Crawl Space
Main Level Bedrooms 3
Dining Room None
Interior
Interior Features Other
Heating Other
Cooling Central Air
Flooring Other
Fireplaces Number 1
Fireplaces Type Family Room
Window Features None
Appliance Other
Laundry Main Level
Exterior
Exterior Feature Other
Garage Driveway
Fence None
Pool None
Community Features None
Utilities Available Sewer Available, Water Available
Waterfront Description None
View Other
Roof Type Composition
Street Surface Other
Accessibility None
Handicap Access None
Porch None
Private Pool false
Building
Lot Description Corner Lot
Story One
Foundation See Remarks
Sewer Public Sewer
Water Public
Architectural Style Traditional
Level or Stories One
Structure Type Other
New Construction No
Construction Status Fixer
Schools
Elementary Schools Hapeville
Middle Schools Paul D. West
High Schools Tri-Cities
Others
Senior Community no
Restrictions false
Tax ID 14 009900020506
Ownership Fee Simple
Acceptable Financing Conventional, Other
Listing Terms Conventional, Other
Special Listing Condition None



