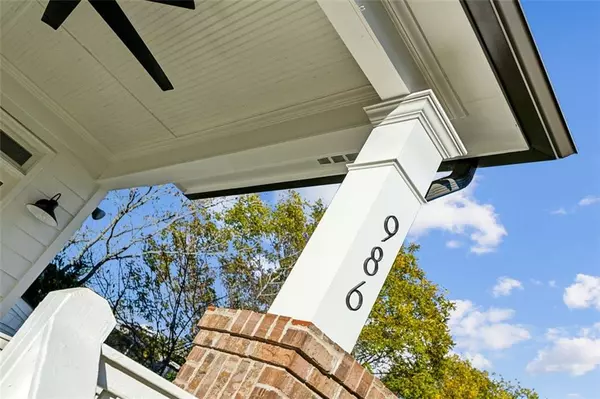
986 Wylie ST SE Atlanta, GA 30316
4 Beds
2.5 Baths
2,321 SqFt
UPDATED:
11/22/2024 06:00 PM
Key Details
Property Type Single Family Home
Sub Type Single Family Residence
Listing Status Coming Soon
Purchase Type For Sale
Square Footage 2,321 sqft
Price per Sqft $409
Subdivision Reynoldstown
MLS Listing ID 7486802
Style Craftsman
Bedrooms 4
Full Baths 2
Half Baths 1
Construction Status Updated/Remodeled
HOA Y/N No
Originating Board First Multiple Listing Service
Year Built 2006
Annual Tax Amount $12,602
Tax Year 2023
Lot Size 4,007 Sqft
Acres 0.092
Property Description
From the moment you arrive, the beautifully landscaped lot and oversized rocking chair front porch set the tone for this inviting retreat. Imagine starting your mornings here with coffee in hand, soaking in the vibrant energy of the neighborhood.
Inside, the open-plan main level dazzles with light-filled spaces and freshly refinished hardwood floors that flow throughout. The chef’s kitchen is a masterpiece, showcasing quartz countertops, stainless steel appliances, and sleek shaker cabinets with under cabinet lighting. The breakfast nook overlooks a spacious screen porch and seamlessly connects to the cozy den, complete with bay windows and a fireplace—perfect for gatherings or relaxing evenings in.
Upstairs, a dreamy primary suite awaits. The oversized bedroom offers a walk-in closet and a spa-inspired en suite bathroom with a double shower and floor-to-ceiling designer tile. Three additional bedrooms provide flexible space for work, guests, or play.
Outdoor living takes center stage. A screened porch and a sunny deck set the scene for al fresco dining, while the private fenced backyard, complete with a firepit, is ideal for entertaining or unwinding under the stars. Plus, abundant storage ensures your home stays organized inside and out.
This home offers unbeatable Intown convenience with steps to the Beltline. Walkable to Krog Street Market, Madison Yards, Lang Carson Park, and The Eastern music venue. Surrounded by Reynoldstown’s best restaurants, coffee shops, nightlife and quick access to MARTA for easy commuting
Don't let this rare gem pass you by. Live the walkable lifestyle you’ve been dreaming of in one of Atlanta’s most vibrant neighborhoods. Schedule your private tour today!
Location
State GA
County Fulton
Lake Name None
Rooms
Bedroom Description Oversized Master
Other Rooms None
Basement Crawl Space
Dining Room Open Concept
Interior
Interior Features High Ceilings 9 ft Main, Crown Molding, Double Vanity, High Speed Internet, Entrance Foyer, Walk-In Closet(s)
Heating Natural Gas, Central
Cooling Ceiling Fan(s), Central Air
Flooring Hardwood, Ceramic Tile
Fireplaces Number 1
Fireplaces Type Family Room, Factory Built
Window Features Insulated Windows
Appliance Gas Water Heater, Microwave, Dishwasher, Disposal, Electric Cooktop, Electric Oven
Laundry Laundry Room, Main Level
Exterior
Exterior Feature Garden, Private Yard, Private Entrance
Garage Attached, Driveway, Garage, Garage Faces Front
Garage Spaces 1.0
Fence Back Yard, Wood, Front Yard
Pool None
Community Features Near Beltline, Curbs, Public Transportation, Near Trails/Greenway, Park, Sidewalks, Restaurant, Near Public Transport
Utilities Available Electricity Available, Natural Gas Available, Sewer Available, Water Available
Waterfront Description None
View City
Roof Type Composition
Street Surface Paved
Accessibility None
Handicap Access None
Porch Front Porch, Deck, Rear Porch, Screened
Total Parking Spaces 2
Private Pool false
Building
Lot Description Level, Back Yard, Landscaped, Front Yard
Story Two
Foundation Slab
Sewer Public Sewer
Water Public
Architectural Style Craftsman
Level or Stories Two
Structure Type Cement Siding,Brick
New Construction No
Construction Status Updated/Remodeled
Schools
Elementary Schools Burgess-Peterson
Middle Schools Martin L. King Jr.
High Schools Maynard Jackson
Others
Senior Community no
Restrictions false
Tax ID 14 001300020681
Special Listing Condition None







