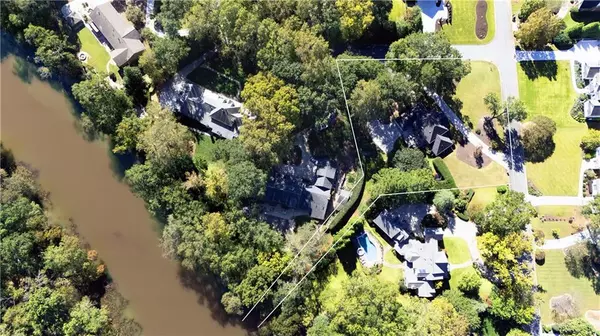
4280 Ridgegate DR Peachtree Corners, GA 30097
5 Beds
3.5 Baths
4,094 SqFt
UPDATED:
Key Details
Property Type Single Family Home
Sub Type Single Family Residence
Listing Status Active
Purchase Type For Sale
Square Footage 4,094 sqft
Price per Sqft $316
Subdivision Riverview Estates
MLS Listing ID 7679968
Style Traditional
Bedrooms 5
Full Baths 3
Half Baths 1
Construction Status Resale
HOA Y/N No
Year Built 1973
Annual Tax Amount $10,039
Tax Year 2024
Lot Size 1.110 Acres
Acres 1.11
Property Sub-Type Single Family Residence
Source First Multiple Listing Service
Property Description
Inside, a two-story foyer welcomes with gleaming hardwood floors, a crystal chandelier and a stained-glass window, flanked by a formal living room on one side and a dining room adorned with wainscoting, plantation shutters and dentil crown molding. The dining room opens to a bright, eat-in kitchen featuring double-stacked cabinetry extending to the ceiling, an island with a breakfast bar, a double wall oven and a charming casual dining area with a built-in corner cabinet.
A mudroom with cubbies and a bench connects the kitchen to the two-car garage, and a half bathroom and the laundry room are conveniently located nearby. The spacious family room centers around a masonry fireplace with French doors on either side, opening to the rear patio — a true outdoor retreat featuring a fireplace, lounge, dining spaces and a grilling station, ideal for entertaining.
The main-level primary suite offers a serene escape, complete with a sitting area, double doors leading to the spa-inspired bathroom, a double vanity, a soaking bathtub, a marble-detailed shower and a custom walk-in closet. Upstairs, four large bedrooms and two full bathrooms each feature dual sinks and separate wet areas, providing both comfort and functionality.
The home's expansive patio flows seamlessly into a walkout backyard, perfect for play, while an additional patio near the water's edge further enhances the outdoor living experience.
Located in the desirable Simpson Elementary and Paul Duke STEM High School districts, and near excellent private schools, this home is just minutes from The Forum, Peachtree Corners Town Center, dining and boutique shopping. Enjoy Peachtree Corners living at this riverfront retreat, which combines classic architecture with an exceptional lifestyle.
Location
State GA
County Gwinnett
Area Riverview Estates
Lake Name None
Rooms
Bedroom Description Master on Main,Oversized Master
Other Rooms None
Basement Crawl Space
Main Level Bedrooms 1
Dining Room Separate Dining Room, Other
Kitchen Breakfast Bar, Cabinets White, Eat-in Kitchen, Kitchen Island, Other Surface Counters, Pantry, Solid Surface Counters, View to Family Room
Interior
Interior Features Double Vanity, Entrance Foyer 2 Story, High Speed Internet, Walk-In Closet(s)
Heating Forced Air, Natural Gas
Cooling Ceiling Fan(s), Central Air, Zoned
Flooring Carpet, Hardwood
Fireplaces Number 2
Fireplaces Type Family Room, Gas Log, Gas Starter, Outside
Equipment None
Window Features None
Appliance Dishwasher, Disposal, Electric Range, Gas Oven, Range Hood, Refrigerator
Laundry In Hall, Laundry Room, Main Level
Exterior
Exterior Feature Gas Grill, Private Entrance, Private Yard
Parking Features Attached, Garage, Garage Door Opener, Garage Faces Side, Kitchen Level
Garage Spaces 2.0
Fence Fenced
Pool None
Community Features Near Schools, Near Shopping, Near Trails/Greenway, Park, Playground, Restaurant
Utilities Available Cable Available, Electricity Available, Natural Gas Available, Water Available
Waterfront Description River Front
View Y/N Yes
View Other
Roof Type Composition
Street Surface Paved
Accessibility None
Handicap Access None
Porch Patio
Private Pool false
Building
Lot Description Back Yard, Corner Lot, Front Yard, Level, Private, Stream or River On Lot
Story Two
Foundation None
Sewer Septic Tank
Water Public
Architectural Style Traditional
Level or Stories Two
Structure Type Brick 4 Sides
Construction Status Resale
Schools
Elementary Schools Simpson
Middle Schools Pinckneyville
High Schools Norcross
Others
Senior Community no
Restrictions false
Ownership Fee Simple







