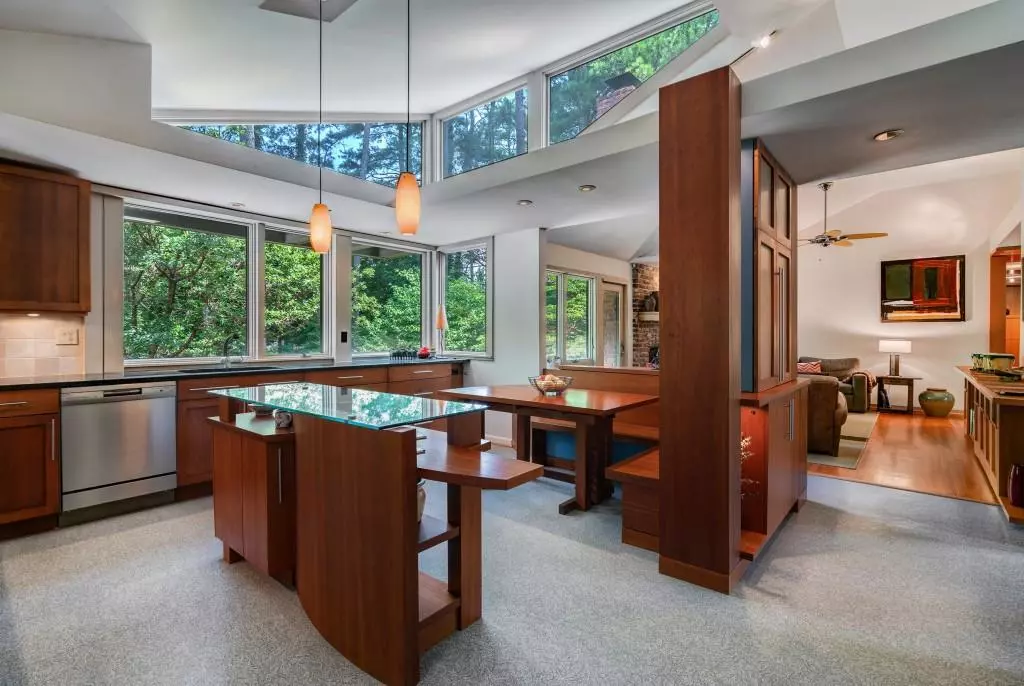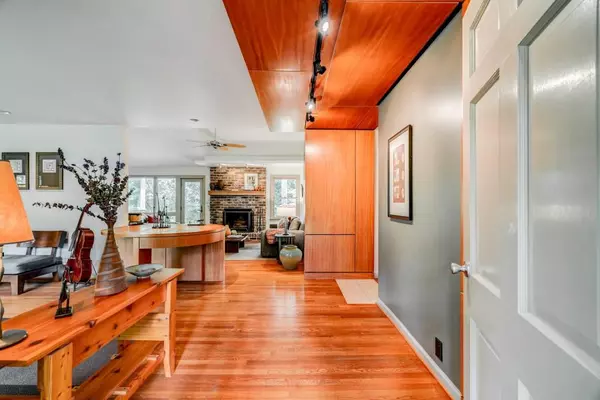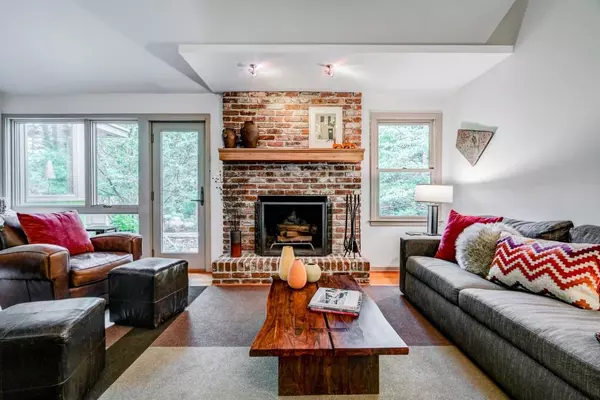$660,000
$674,900
2.2%For more information regarding the value of a property, please contact us for a free consultation.
2218 Lebaron DR NE Atlanta, GA 30345
3 Beds
2.5 Baths
2,900 SqFt
Key Details
Sold Price $660,000
Property Type Single Family Home
Sub Type Single Family Residence
Listing Status Sold
Purchase Type For Sale
Square Footage 2,900 sqft
Price per Sqft $227
Subdivision Briarcliff Woods
MLS Listing ID 6586934
Sold Date 12/13/19
Style Contemporary/Modern, Ranch
Bedrooms 3
Full Baths 2
Half Baths 1
Construction Status Updated/Remodeled
HOA Y/N No
Originating Board FMLS API
Year Built 1961
Annual Tax Amount $4,840
Tax Year 2018
Lot Size 0.400 Acres
Acres 0.4
Property Description
Not Your Parents' Ranch! As you walk through the Japanese maple grove that welcomes you to the front door, you see the details and expense that have been put into the transformation of this midcentury ranch on a finished basement. The open, yet defined living, dining, and kitchen areas offer easy entertaining and interesting visuals. The triple bay window in the living dining room & clerestory windows in the kitchen bring in just the right amount of natural light. The 3 bedrooms on the main level are a bit larger than the typical ranch, and the owner's suite bath and powder room have been newly renovated. The finished daylight basement has a den, enclosed office, open office, and storage. The enclosed office opens to the backyard and could be used as a guest bedroom. A large storage closet & professionally encapsulated crawlspace add to the value. The owner architect took great pride in creating beautiful, functional & high quality spaces. The sizeable walkout backyard (are you thinking pool?) is beautifully landscaped & hardscaped and fully fenced. 2017 Tankless Water Heater, 2015 HVAC, 2014 Architectural shingled roof w/Lifetime Warranty, 2014 Gutters & Downspouts, 2017 Stainless Steel refrigerator & stove. Beautiful high quality double pane windows throughout. Attached 2 car carport AND detached 2 car carport with workshop, 3 patios accented by stone walls. All renovations have been properly permitted.
Beautiful street just a short walk to Briarcliff Woods Beach Club & Sagamore Hills Elementary. Quick routes to Emory, CHOA, Decatur, & Buckhead.
Location
State GA
County Dekalb
Area 52 - Dekalb-West
Lake Name None
Rooms
Bedroom Description Master on Main
Other Rooms Workshop
Basement Daylight, Exterior Entry, Finished, Interior Entry, Partial
Main Level Bedrooms 3
Dining Room Seats 12+, Separate Dining Room
Interior
Interior Features Bookcases, Entrance Foyer, High Speed Internet, His and Hers Closets, Low Flow Plumbing Fixtures
Heating Central, Natural Gas
Cooling Attic Fan, Ceiling Fan(s), Central Air, Whole House Fan
Flooring Ceramic Tile, Hardwood, Other
Fireplaces Number 1
Fireplaces Type Family Room, Masonry
Window Features Insulated Windows, Skylight(s)
Appliance Dishwasher, Dryer, Electric Range, Refrigerator, Tankless Water Heater, Washer
Laundry In Kitchen, Main Level
Exterior
Exterior Feature Garden, Private Front Entry, Private Rear Entry, Private Yard, Storage
Garage Carport, Driveway, Kitchen Level, Level Driveway
Fence Back Yard, Chain Link
Pool None
Community Features Near Marta, Near Schools, Near Shopping, Near Trails/Greenway, Park, Playground, Pool, Sidewalks, Street Lights, Swim Team, Tennis Court(s)
Utilities Available Cable Available, Electricity Available, Natural Gas Available, Phone Available, Sewer Available, Water Available
Waterfront Description None
View Other
Roof Type Shingle
Street Surface Paved
Accessibility None
Handicap Access None
Porch Patio
Total Parking Spaces 4
Building
Lot Description Back Yard, Front Yard, Landscaped, Level
Story One
Sewer Public Sewer
Water Public
Architectural Style Contemporary/Modern, Ranch
Level or Stories One
Structure Type Brick 4 Sides
New Construction No
Construction Status Updated/Remodeled
Schools
Elementary Schools Sagamore Hills
Middle Schools Henderson - Dekalb
High Schools Lakeside - Dekalb
Others
Senior Community no
Restrictions false
Tax ID 18 160 09 002
Financing no
Special Listing Condition None
Read Less
Want to know what your home might be worth? Contact us for a FREE valuation!

Our team is ready to help you sell your home for the highest possible price ASAP

Bought with Coldwell Banker Residential Brokerage






