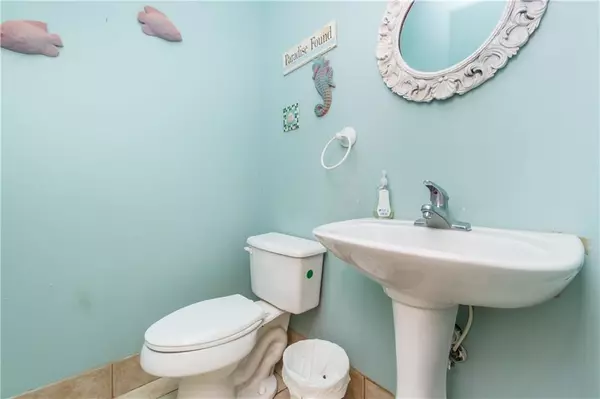$210,000
$229,900
8.7%For more information regarding the value of a property, please contact us for a free consultation.
114 Caitlin CT Dallas, GA 30132
4 Beds
2.5 Baths
2,217 SqFt
Key Details
Sold Price $210,000
Property Type Single Family Home
Sub Type Single Family Residence
Listing Status Sold
Purchase Type For Sale
Square Footage 2,217 sqft
Price per Sqft $94
Subdivision Atcheson Park
MLS Listing ID 6593626
Sold Date 11/15/19
Style Craftsman
Bedrooms 4
Full Baths 2
Half Baths 1
HOA Fees $232
Originating Board FMLS API
Year Built 2005
Annual Tax Amount $2,271
Tax Year 2018
Lot Size 0.430 Acres
Property Description
The privacy and freedom your family deserves! Backing up to beautiful trees rather than neighbors, this gorgeous craftsman home sits in a quiet cul-de-sac, meaning no thru traffic and a relaxed atmosphere. Brimming with natural light, the home itself features gleaming hardwood floors, new carpeting, and large windows throughout, great for entertaining. The large unfinished basement provides useful space for storage, home projects, and wonderful potential to be finished into the room of your choice! Amazing central location, within walking distance to downtown Dallas.
Location
State GA
County Paulding
Rooms
Other Rooms None
Basement Bath/Stubbed, Daylight, Exterior Entry, Interior Entry, Unfinished
Dining Room Open Concept
Interior
Interior Features Cathedral Ceiling(s), Double Vanity, Entrance Foyer, Entrance Foyer 2 Story, High Ceilings 9 ft Lower, High Ceilings 9 ft Main, High Ceilings 9 ft Upper, Tray Ceiling(s), Walk-In Closet(s)
Heating Forced Air, Natural Gas
Cooling Ceiling Fan(s), Central Air
Flooring Carpet, Ceramic Tile, Hardwood
Fireplaces Number 1
Fireplaces Type Family Room
Laundry Upper Level
Exterior
Exterior Feature Private Yard
Garage Attached, Driveway, Garage, Garage Door Opener, Garage Faces Front, Kitchen Level, Level Driveway
Garage Spaces 2.0
Fence None
Pool None
Community Features Homeowners Assoc, Playground, Pool, Sidewalks, Street Lights
Utilities Available Cable Available, Electricity Available, Natural Gas Available, Sewer Available, Underground Utilities, Water Available
View Other
Roof Type Composition, Shingle
Building
Lot Description Back Yard, Cul-De-Sac, Front Yard, Sloped, Wooded
Story Two
Sewer Public Sewer
Water Public
New Construction No
Schools
Elementary Schools Northside - Paulding
Middle Schools Herschel Jones
High Schools Paulding County
Others
Senior Community no
Special Listing Condition None
Read Less
Want to know what your home might be worth? Contact us for a FREE valuation!

Our team is ready to help you sell your home for the highest possible price ASAP

Bought with Atlanta Communities






