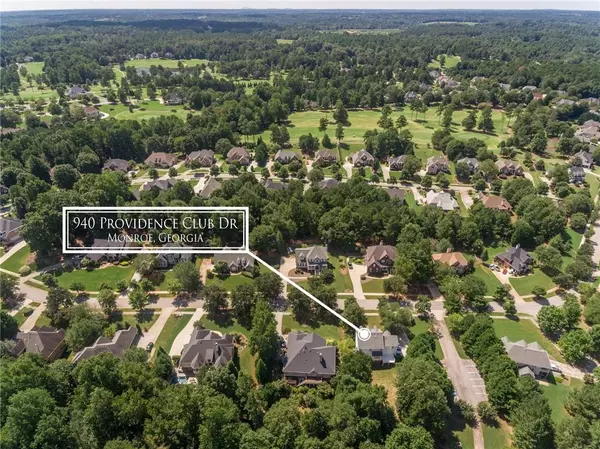$299,100
$309,900
3.5%For more information regarding the value of a property, please contact us for a free consultation.
940 Providence Club DR Monroe, GA 30656
4 Beds
2.5 Baths
2,322 SqFt
Key Details
Sold Price $299,100
Property Type Single Family Home
Sub Type Single Family Residence
Listing Status Sold
Purchase Type For Sale
Square Footage 2,322 sqft
Price per Sqft $128
Subdivision Providence Club
MLS Listing ID 6611369
Sold Date 01/23/20
Style Traditional
Bedrooms 4
Full Baths 2
Half Baths 1
Construction Status Resale
HOA Fees $750
HOA Y/N Yes
Originating Board FMLS API
Year Built 2000
Annual Tax Amount $3,167
Tax Year 2018
Lot Size 0.590 Acres
Acres 0.59
Property Description
Charming and traditional... this newly renovated home sits in the sought after Providence Club.... well know for its golf and amazing amenities. The floor plan features separate living and dining rooms. A cozy great room with fireplace. Updated kitchen with granite counters and stainless steel appliances. New paint and carpet throughout. Real Hardwood floors in the kitchen and foyer areas. Oversized bedrooms upstairs. Owners suite with trey ceiling and spa like owners bath. Huge basement ready for your design.. would make a nice theater room, suite, exercise room, etc. Finished room perfect for an office or flex room! Rocking chair front porch is great for coffee in the mornings and huge back deck for evening entertaining. Private back yard for plenty of family fun.
Location
State GA
County Walton
Area 141 - Walton County
Lake Name None
Rooms
Bedroom Description Other
Other Rooms None
Basement Bath/Stubbed
Dining Room Seats 12+, Separate Dining Room
Interior
Interior Features Entrance Foyer 2 Story, High Ceilings 9 ft Main, Tray Ceiling(s), Walk-In Closet(s)
Heating Central
Cooling Central Air
Flooring Carpet, Hardwood
Fireplaces Number 1
Fireplaces Type Family Room
Window Features None
Appliance Dishwasher, Electric Range, Microwave
Laundry Laundry Room
Exterior
Exterior Feature Private Yard
Garage Attached
Fence None
Pool None
Community Features Clubhouse, Golf, Pool, Tennis Court(s)
Utilities Available Electricity Available
View Other
Roof Type Composition
Street Surface Asphalt
Accessibility None
Handicap Access None
Porch Deck
Building
Lot Description Back Yard
Story Two
Sewer Septic Tank
Water Public
Architectural Style Traditional
Level or Stories Two
Structure Type Other
New Construction No
Construction Status Resale
Schools
Elementary Schools Walker Park
Middle Schools Carver
High Schools Monroe Area
Others
Senior Community no
Restrictions false
Tax ID N071B00000127000
Special Listing Condition None
Read Less
Want to know what your home might be worth? Contact us for a FREE valuation!

Our team is ready to help you sell your home for the highest possible price ASAP

Bought with Non FMLS Member






