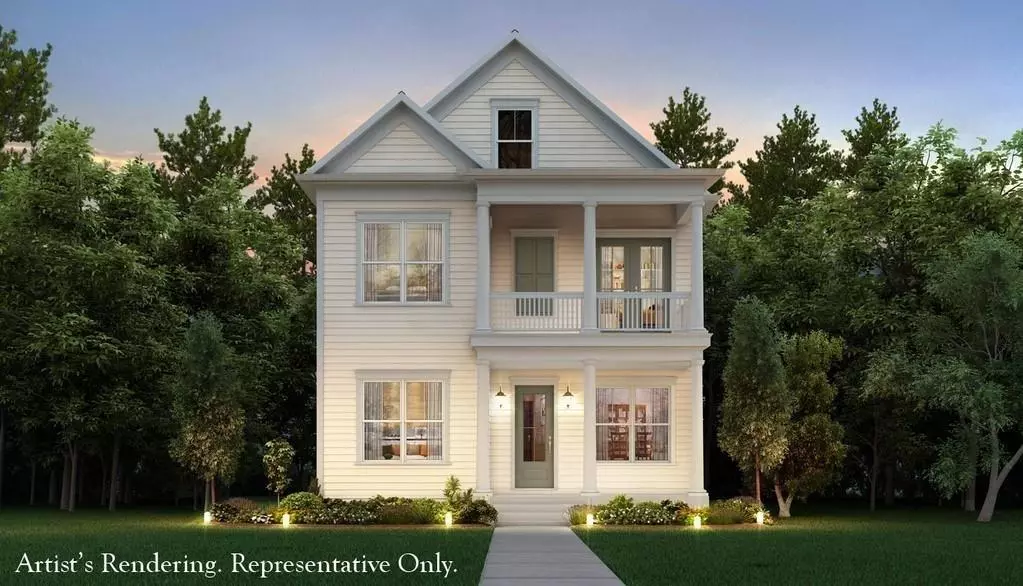$483,135
$476,160
1.5%For more information regarding the value of a property, please contact us for a free consultation.
4109 Stourbridge Common CIR Milton, GA 30004
4 Beds
4 Baths
2,650 SqFt
Key Details
Sold Price $483,135
Property Type Single Family Home
Sub Type Single Family Residence
Listing Status Sold
Purchase Type For Sale
Square Footage 2,650 sqft
Price per Sqft $182
Subdivision Kensley
MLS Listing ID 6626942
Sold Date 03/20/20
Style Craftsman
Bedrooms 4
Full Baths 4
HOA Fees $2,200
Originating Board FMLS API
Year Built 2019
Tax Year 2019
Property Description
Beautiful home in sought after Milton, min. away from 400, downtown Alpharetta/Avalon. Award-wining Cambridge school district. Charming Front Porch John Wieland homes built w/a backdrop of sweeping greenspace, pocket parks & trails. Bright & Open Randall floorplan, gourmet chef kitchen w/upgraded cabinetry & elegant quartz countertops, energy efficient ss appliances, designer finishes & gleaming hardwds throughout. Convenient 1st flr guest suite, finished basement w/full bath, & a 3car garage distinguish this plan. 2nd flr features owner's suite w/luxury spa bath & enormous walk-in closet plus 2 addt'l bedrooms. Backed by our in-house 1/2/5/10yr warranty. DON'T MISS OUT ON YOUR OPPORTUNITY TO OWN A BEAUTIFUL JW HOME IN THIS AWESOME NEIGHBORHOOD.
Location
State GA
County Fulton
Rooms
Other Rooms None
Basement Finished Bath, Finished
Dining Room Separate Dining Room
Interior
Interior Features High Ceilings 10 ft Main, High Ceilings 9 ft Lower, Double Vanity, Other, Walk-In Closet(s)
Heating Natural Gas, Zoned
Cooling Central Air, Zoned
Flooring Hardwood
Fireplaces Number 1
Fireplaces Type Factory Built, Great Room
Laundry Laundry Room, Upper Level
Exterior
Exterior Feature Other
Garage Garage
Garage Spaces 3.0
Fence None
Pool None
Community Features Homeowners Assoc, Park, Pool, Sidewalks, Street Lights
Utilities Available None
Waterfront Description None
View Other
Roof Type Composition, Shingle
Building
Lot Description Level
Story Two
Sewer Public Sewer
Water Public
New Construction No
Schools
Elementary Schools Cogburn Woods
Middle Schools Hopewell
High Schools Cambridge
Others
Senior Community no
Special Listing Condition None
Read Less
Want to know what your home might be worth? Contact us for a FREE valuation!

Our team is ready to help you sell your home for the highest possible price ASAP

Bought with Berkshire Hathaway HomeServices Georgia Properties






