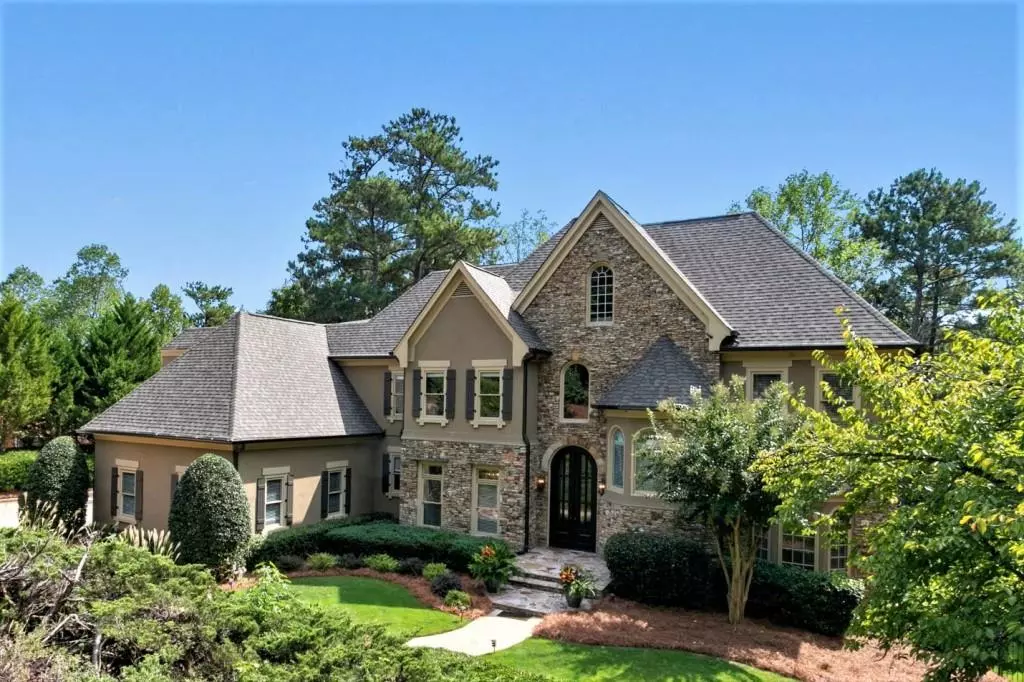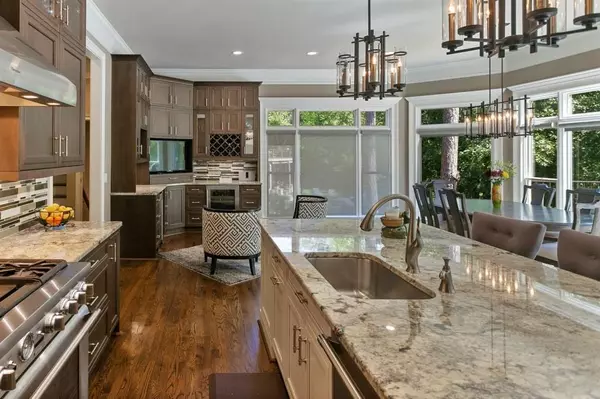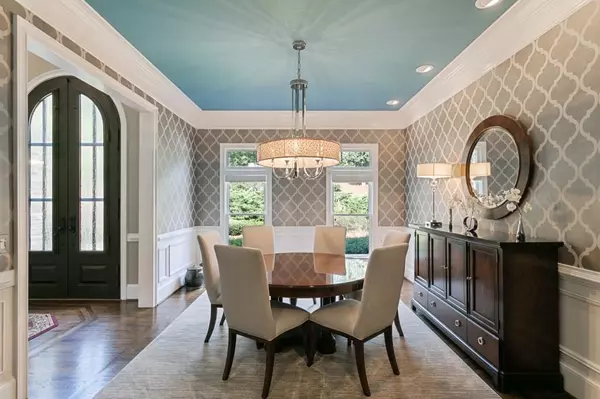$1,125,000
$1,250,000
10.0%For more information regarding the value of a property, please contact us for a free consultation.
8325 Jett Ferry RD Sandy Springs, GA 30350
5 Beds
4.5 Baths
7,200 SqFt
Key Details
Sold Price $1,125,000
Property Type Single Family Home
Sub Type Single Family Residence
Listing Status Sold
Purchase Type For Sale
Square Footage 7,200 sqft
Price per Sqft $156
Subdivision Chattahoochee Run
MLS Listing ID 6626685
Sold Date 06/25/20
Style European, Traditional
Bedrooms 5
Full Baths 4
Half Baths 1
Construction Status Resale
HOA Y/N No
Originating Board FMLS API
Year Built 1994
Annual Tax Amount $11,542
Tax Year 2018
Lot Size 1.800 Acres
Acres 1.8
Property Description
You will not be able to escape the allure of this picturesque estate quality home on 1.8acres just north of Atlanta. Nestled well away from life's distractions, the serene beauty is stunning yet only minutes from the hustle, bustle and excitement of the city. The owners have taken a visionary and sophisticated approach to a complete renovation of the interiors and exteriors. You will find an expansive entertainment terrace level which could include a recording or yoga studio. From Kitchen to Master Bath only the most distinctive and inspiring features and finishes have been selected. Need a pool or tennis courts? Easy add! Come home to Jett Ferry, relax and live your dream!
Location
State GA
County Fulton
Area 121 - Dunwoody
Lake Name None
Rooms
Bedroom Description In-Law Floorplan, Oversized Master, Other
Other Rooms None
Basement Daylight, Exterior Entry, Finished, Finished Bath, Full
Dining Room Seats 12+, Separate Dining Room
Interior
Interior Features Cathedral Ceiling(s), Coffered Ceiling(s), Elevator, Entrance Foyer, Entrance Foyer 2 Story, High Ceilings 9 ft Upper, High Ceilings 10 ft Main, His and Hers Closets, Low Flow Plumbing Fixtures, Tray Ceiling(s), Walk-In Closet(s), Other
Heating Central
Cooling Central Air
Flooring Hardwood
Fireplaces Number 3
Fireplaces Type Basement, Family Room, Master Bedroom
Window Features Insulated Windows
Appliance Dishwasher, Disposal, Double Oven, Electric Water Heater, ENERGY STAR Qualified Appliances, Gas Cooktop, Gas Oven, Gas Water Heater, Microwave, Refrigerator, Other
Laundry Laundry Room, Upper Level
Exterior
Exterior Feature Other
Garage Covered, Garage, Garage Faces Side, Kitchen Level
Garage Spaces 3.0
Fence Back Yard, Wrought Iron
Pool None
Community Features None
Utilities Available Cable Available, Electricity Available, Natural Gas Available, Sewer Available, Underground Utilities, Water Available, Other
Waterfront Description None
View Other
Roof Type Composition
Street Surface Asphalt, Paved
Accessibility Accessible Elevator Installed
Handicap Access Accessible Elevator Installed
Porch None
Total Parking Spaces 3
Building
Lot Description Back Yard, Landscaped, Wooded
Story Three Or More
Sewer Public Sewer
Water Public
Architectural Style European, Traditional
Level or Stories Three Or More
Structure Type Other
New Construction No
Construction Status Resale
Schools
Elementary Schools Dunwoody Springs
Middle Schools Sandy Springs
High Schools North Springs
Others
Senior Community no
Restrictions false
Tax ID 06 034400010233
Ownership Fee Simple
Financing no
Special Listing Condition None
Read Less
Want to know what your home might be worth? Contact us for a FREE valuation!

Our team is ready to help you sell your home for the highest possible price ASAP

Bought with Karen Cannon Realtors Inc






