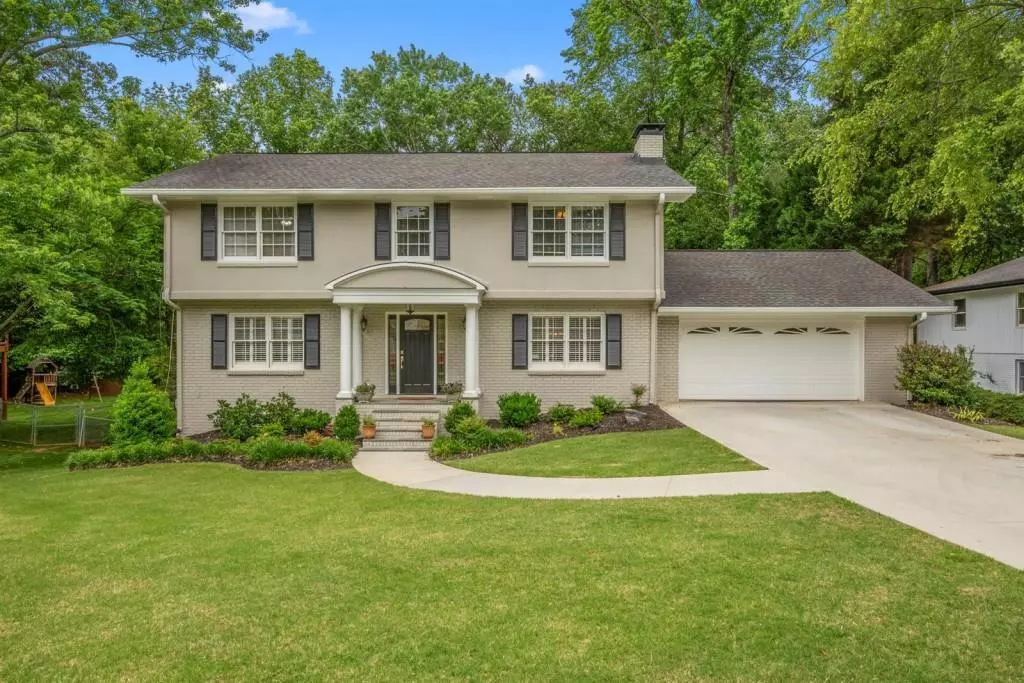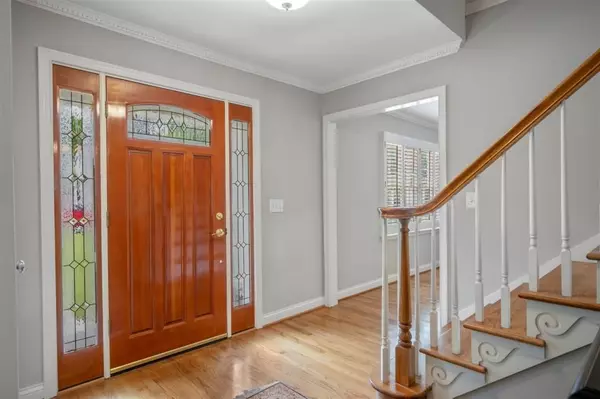$660,000
$675,000
2.2%For more information regarding the value of a property, please contact us for a free consultation.
5234 Meadowcreek DR Dunwoody, GA 30338
5 Beds
3.5 Baths
2,668 SqFt
Key Details
Sold Price $660,000
Property Type Single Family Home
Sub Type Single Family Residence
Listing Status Sold
Purchase Type For Sale
Square Footage 2,668 sqft
Price per Sqft $247
Subdivision Meadowcreek Estates
MLS Listing ID 6937955
Sold Date 09/24/21
Style Traditional
Bedrooms 5
Full Baths 3
Half Baths 1
Construction Status Resale
HOA Y/N No
Originating Board FMLS API
Year Built 1973
Annual Tax Amount $7,263
Tax Year 2020
Lot Size 0.600 Acres
Acres 0.6
Property Description
Beautiful, updated home in Meadowbrook Estates. New driveway, sod, landscaping, exterior paint and a wonderful front porch with copper roof. Inside you will find hardwood floors, a kitchen with wood cabinets and granite, a large laundry room/mud room, open living room/dining room with Randall Brothers sliding doors to the backyard. Backyard is a dream yard for a family with oversized deck, large paver patio, cedar built shed, fully fenced level yard ready for playset and fun. Deck has storage underneath with lighting, barn door and work space. On the way to the second floor are all hardwood treads up to 4 bedrooms with an additional sewing/craft room and 2 bathrooms. Master bath renovated in 2020 with double sinks, new vanity, tile and walk in shower. All closets have Elfa shelving systems. The basement is finished with an office/5th bedroom, full bathroom, kitchenette, vinyl plank floors. Home has newer HVACs with Trane HE units, upgraded electrical panel, hard wired smoke and CO2 detectors. Garage has additional electrical circuits, a workshop on the back, attic storage with lighting and decked storage. Walk to Dunwoody Nature Center, Austin Elementary School, Starbucks and Dunwoody Village.
Location
State GA
County Dekalb
Area 121 - Dunwoody
Lake Name None
Rooms
Bedroom Description None
Other Rooms Shed(s)
Basement Bath/Stubbed, Daylight, Exterior Entry, Finished, Finished Bath
Dining Room Seats 12+
Interior
Interior Features Disappearing Attic Stairs, Double Vanity, Entrance Foyer, His and Hers Closets
Heating Central, Electric, Natural Gas
Cooling Ceiling Fan(s), Central Air
Flooring Carpet, Hardwood
Fireplaces Number 1
Fireplaces Type Family Room, Gas Starter
Window Features None
Appliance Dishwasher, Electric Oven, Gas Cooktop, Refrigerator
Laundry Laundry Room, Main Level
Exterior
Exterior Feature Storage
Garage Garage, Garage Faces Front, Level Driveway
Garage Spaces 2.0
Fence Fenced
Pool None
Community Features None
Utilities Available Cable Available, Electricity Available, Natural Gas Available
Waterfront Description None
View Other
Roof Type Shingle
Street Surface Paved
Accessibility None
Handicap Access None
Porch Deck, Patio
Total Parking Spaces 2
Building
Lot Description Back Yard, Front Yard, Landscaped, Level
Story Three Or More
Sewer Public Sewer
Water Public
Architectural Style Traditional
Level or Stories Three Or More
Structure Type Brick 4 Sides, Synthetic Stucco
New Construction No
Construction Status Resale
Schools
Elementary Schools Austin
Middle Schools Peachtree
High Schools Dunwoody
Others
Senior Community no
Restrictions false
Tax ID 18 375 04 007
Ownership Fee Simple
Financing no
Special Listing Condition None
Read Less
Want to know what your home might be worth? Contact us for a FREE valuation!

Our team is ready to help you sell your home for the highest possible price ASAP

Bought with Bolst, Inc.






