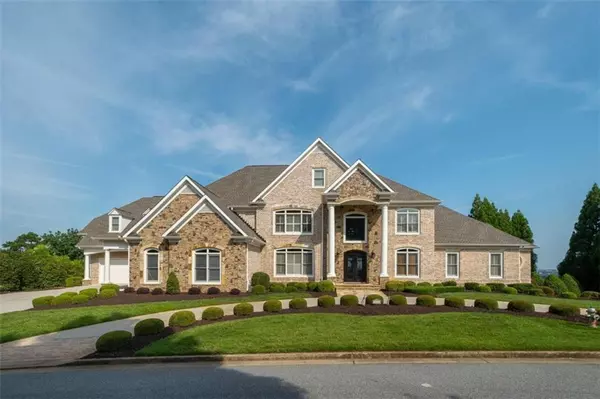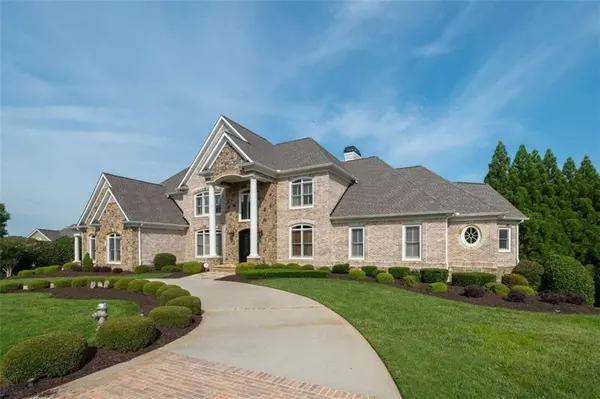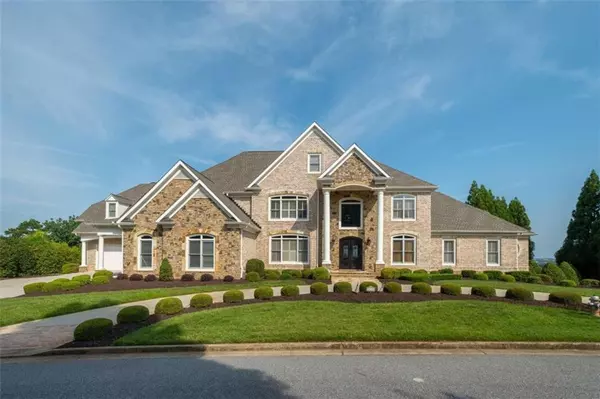$2,325,000
$2,395,000
2.9%For more information regarding the value of a property, please contact us for a free consultation.
3620 Wye Cliff WAY Gainesville, GA 30506
5 Beds
6.5 Baths
1.72 Acres Lot
Key Details
Sold Price $2,325,000
Property Type Single Family Home
Sub Type Single Family Residence
Listing Status Sold
Purchase Type For Sale
Subdivision Harbour Point
MLS Listing ID 6933399
Sold Date 09/07/21
Style Traditional
Bedrooms 5
Full Baths 5
Half Baths 3
Construction Status Resale
HOA Y/N Yes
Originating Board FMLS API
Year Built 2003
Annual Tax Amount $15,020
Tax Year 2020
Lot Size 1.720 Acres
Acres 1.72
Property Description
Exquisite custom home located in the beautiful Harbour Point Yacht Club, a private gated lake community with pool, tennis, private marina, clubhouse and social activities. This 5 bedroom, 5 full bath, 3 half bath, home has amazing lake and mountain views, and unforgettable nightly sunsets, 4 sided brick w/3 finished levels, 3 veranda's, elevator, formal study, formal dining room, a two story great room open to custom built kitchen, custom pantry, keeping room off the kitchen, 4 fireplaces, 5 garages. The terrace level features a media room, large family/recreation sauna, exercise room, cedar closet, Cul-De-Sac 1.72 acre double private lot, professionally landscaped, private in-Ground pool w/Pebble Tec finish, automatic cover, waterfalls & hot tub , irrigation, Exterior private rear entry, private yard, terrace level has outdoor cooking center with built-in gas grill and large patio, hard wired LED accent lighting, fescue grass in front and side yard, and zoysia grass in backyard, steel double front entry doors?, single slip covered, deep water boat slip option available and purchased separately.
Location
State GA
County Hall
Area 262 - Hall County
Lake Name Lanier
Rooms
Bedroom Description In-Law Floorplan, Master on Main
Other Rooms None
Basement Daylight, Exterior Entry, Finished, Finished Bath, Full, Interior Entry
Main Level Bedrooms 1
Dining Room Seats 12+, Separate Dining Room
Interior
Interior Features Bookcases, Central Vacuum, Double Vanity, Elevator, Entrance Foyer, Entrance Foyer 2 Story, High Ceilings 9 ft Lower, High Ceilings 9 ft Main, High Ceilings 9 ft Upper, Sauna, Walk-In Closet(s), Wet Bar
Heating Central, Natural Gas
Cooling Attic Fan, Ceiling Fan(s), Central Air, Zoned
Flooring Carpet, Ceramic Tile, Hardwood
Fireplaces Number 4
Fireplaces Type Basement, Family Room, Gas Log, Keeping Room, Master Bedroom, Other Room
Window Features None
Appliance Dishwasher, Disposal, Double Oven, Gas Water Heater
Laundry In Basement, Laundry Room
Exterior
Exterior Feature Balcony, Private Rear Entry, Private Yard
Garage Attached, Garage, Garage Door Opener, Kitchen Level
Garage Spaces 3.0
Fence None
Pool In Ground
Community Features Clubhouse, Fitness Center, Gated, Homeowners Assoc, Lake, Marina, Park, Playground, Pool, Street Lights, Tennis Court(s)
Utilities Available Electricity Available, Natural Gas Available, Underground Utilities, Water Available
Waterfront Description Lake Front
Roof Type Composition
Street Surface Paved
Accessibility None
Handicap Access None
Porch Covered, Deck, Front Porch, Patio
Total Parking Spaces 3
Private Pool true
Building
Lot Description Cul-De-Sac, Lake/Pond On Lot, Mountain Frontage
Story One and One Half
Sewer Septic Tank
Water Public
Architectural Style Traditional
Level or Stories One and One Half
Structure Type Brick 4 Sides, Stone
New Construction No
Construction Status Resale
Schools
Elementary Schools Sardis
Middle Schools Chestatee
High Schools Chestatee
Others
HOA Fee Include Security, Swim/Tennis
Senior Community no
Restrictions true
Tax ID 10021 000084
Ownership Fee Simple
Financing no
Special Listing Condition None
Read Less
Want to know what your home might be worth? Contact us for a FREE valuation!

Our team is ready to help you sell your home for the highest possible price ASAP

Bought with Keller Williams Lanier Partners






