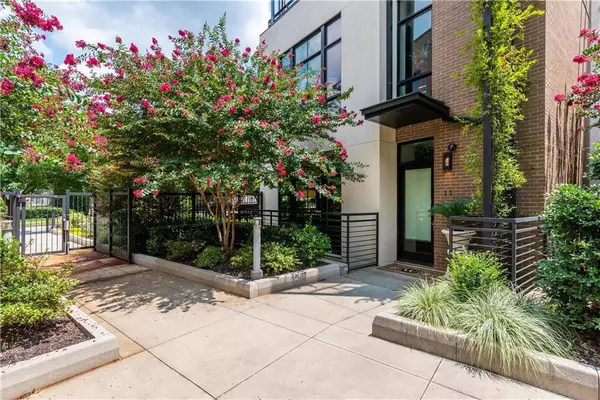$1,350,000
$1,350,000
For more information regarding the value of a property, please contact us for a free consultation.
721 Longleaf DR NE #11 Atlanta, GA 30342
3 Beds
3.5 Baths
3,945 SqFt
Key Details
Sold Price $1,350,000
Property Type Townhouse
Sub Type Townhouse
Listing Status Sold
Purchase Type For Sale
Square Footage 3,945 sqft
Price per Sqft $342
Subdivision Metropolitan At Phipps
MLS Listing ID 6928063
Sold Date 09/28/21
Style Contemporary/Modern, Townhouse
Bedrooms 3
Full Baths 3
Half Baths 1
Construction Status Resale
HOA Fees $500
HOA Y/N Yes
Originating Board FMLS API
Year Built 2014
Annual Tax Amount $16,651
Tax Year 2020
Lot Size 2,090 Sqft
Acres 0.048
Property Description
Perfectly situated just a stone’s throw from Buckhead’s world-class amenities and located in an exclusive enclave of only eleven luxury residences, this end unit gem, designed by the award-winning Smith Dalia Architects, provides everything you need to fully enjoy a low-maintenance, urban lifestyle. The modern open concept floorplan guarantees effortless entertaining from top to bottom; welcome guests directly into the expansive main floor where the kitchen and custom bar open uninterrupted into both the dining and living spaces and then take the elevator to the top floor to continue the merriment in the ultimate lounge, complete with an additional wet bar and a roof top terrace. Suitable for a variety of needs and uses, this sophisticated property features three bedrooms each with ensuite baths. The owner’s retreat is punctuated by stunning floor to ceiling windows and spa-like bath featuring a huge double vanity, frameless shower, separate tub, and a generous walk-in closet with custom closet system. This first-class townhome boasts too many upgrades to count including designer lighting throughout, Lutron blackout shades, smart-home technology, custom wall treatments, upgraded closet systems, and custom storage in the private three-car garage. Experience the ultimate in city-living with the best of Buckhead just outside the front door!
Location
State GA
County Fulton
Area 21 - Atlanta North
Lake Name None
Rooms
Bedroom Description Oversized Master
Other Rooms None
Basement Driveway Access, Exterior Entry, Finished
Dining Room Open Concept
Interior
Interior Features Double Vanity, Elevator, Entrance Foyer, High Ceilings 10 ft Lower, High Ceilings 10 ft Main, High Ceilings 10 ft Upper, High Speed Internet, Smart Home, Walk-In Closet(s), Wet Bar
Heating Forced Air, Natural Gas, Zoned
Cooling Central Air, Zoned
Flooring Concrete, Hardwood
Fireplaces Type None
Window Features None
Appliance Dishwasher, Disposal, Double Oven, Electric Oven, Gas Range, Microwave, Refrigerator
Laundry In Hall
Exterior
Exterior Feature Balcony, Courtyard, Private Front Entry
Garage Attached, Deeded, Drive Under Main Level, Garage, Garage Door Opener, Storage, Underground
Garage Spaces 3.0
Fence None
Pool None
Community Features Gated, Homeowners Assoc, Near Shopping, Sidewalks
Utilities Available Cable Available, Electricity Available, Natural Gas Available, Sewer Available, Underground Utilities, Water Available
View City
Roof Type Other
Street Surface Asphalt
Accessibility None
Handicap Access None
Porch Covered, Deck, Patio, Rooftop
Total Parking Spaces 3
Building
Lot Description Landscaped, Level
Story Three Or More
Sewer Public Sewer
Water Public
Architectural Style Contemporary/Modern, Townhouse
Level or Stories Three Or More
Structure Type Brick 3 Sides, Stucco
New Construction No
Construction Status Resale
Schools
Elementary Schools Sara Rawson Smith
Middle Schools Willis A. Sutton
High Schools North Atlanta
Others
HOA Fee Include Insurance, Maintenance Grounds, Reserve Fund, Water
Senior Community no
Restrictions false
Tax ID 17 004400031148
Ownership Fee Simple
Financing no
Special Listing Condition None
Read Less
Want to know what your home might be worth? Contact us for a FREE valuation!

Our team is ready to help you sell your home for the highest possible price ASAP

Bought with Century 21 Connect Realty






