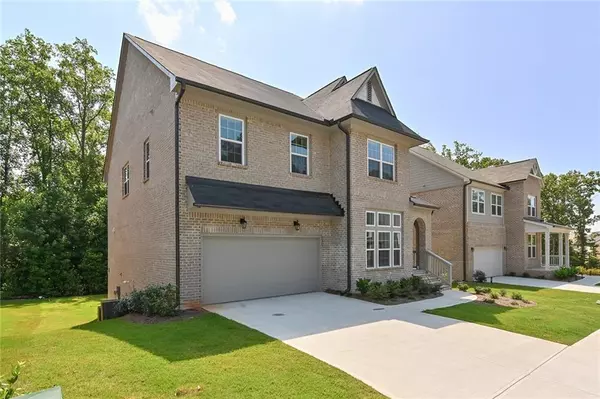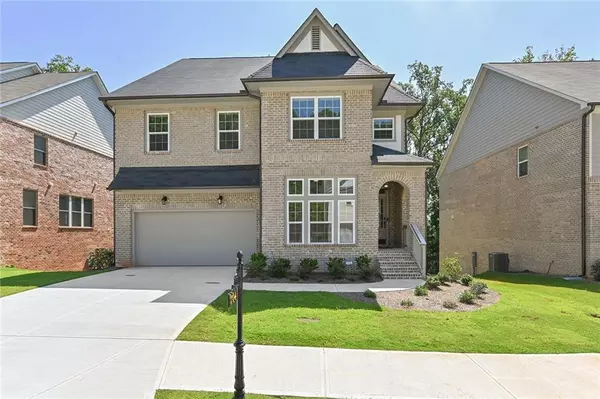$814,000
$789,000
3.2%For more information regarding the value of a property, please contact us for a free consultation.
204 Hamlet DR Johns Creek, GA 30097
5 Beds
4.5 Baths
5,171 SqFt
Key Details
Sold Price $814,000
Property Type Single Family Home
Sub Type Single Family Residence
Listing Status Sold
Purchase Type For Sale
Square Footage 5,171 sqft
Price per Sqft $157
Subdivision Kempston Place
MLS Listing ID 6928124
Sold Date 10/01/21
Style Traditional
Bedrooms 5
Full Baths 4
Half Baths 1
Construction Status Resale
HOA Fees $270
HOA Y/N Yes
Originating Board FMLS API
Year Built 2021
Annual Tax Amount $1,232
Tax Year 2020
Lot Size 6,316 Sqft
Acres 0.145
Property Description
Amazing opportunity! NEWLY constructed home in Johns Creek! Top-rated schools! 4 sides brick and move-in ready with all the bells and whistles! Thoughtfully selected design touches & an abundance of natural light all throughout this home. The chef's kitchen presents beautiful white countertops,white cabinets w/soft close, a large island, walk-in pantry, stainless steel Kitchen Aid appliances, gas cooktop w/5 burners, stainless vent hood & stone backsplash. Extra!!!wall of lower cabinets & countertops for extra cooking space or coffee bar w/windows with view to backyard. The kitchen opens to the family room - features a modern tiled fireplace with natural wood mantel. Entering the dining room is a butlers pantry with beverage fridge. Check out the Large Mud room closet near the garage. It's an organizer's dream. Step out onto the deck that overlooks the beautifully landscaped, flat,wooded backyard.Upstairs features an oversized master bedroom w/large cozy sitting area. The spa-like bath has a soaking tub,separate his & her vanities, large shower, & a super large walk-in closet w/custom closet system. One bedroom has an private bath & the other 2 bedrooms share a bath w/a shower only.The laundry room is oversized w/utility sink. EXTRA BONUS! The builder finished the terrace level w/2 large living spaces, bedroom & full bath. This basement is full of light! Extras in this home: Irrigation system, Two 50 gallon hot water heaters, surround sound speaker wiring, Ecobee thermostats, Ring Doorbell & security Cameras, Cat 5 Internet. Kempston Place Community is gated for security & includes lawn maintenance front & back, they even do the bushes! Don't miss out on this amazing opportunity to own a NEW construction home w/everything you ever dreamed of!
Location
State GA
County Fulton
Area 14 - Fulton North
Lake Name None
Rooms
Bedroom Description Oversized Master, Sitting Room, Split Bedroom Plan
Other Rooms None
Basement Daylight, Exterior Entry, Finished, Finished Bath, Full, Interior Entry
Dining Room Butlers Pantry, Separate Dining Room
Interior
Interior Features Disappearing Attic Stairs, Double Vanity, Entrance Foyer, High Ceilings 10 ft Main, High Ceilings 10 ft Upper, High Speed Internet, His and Hers Closets, Tray Ceiling(s), Walk-In Closet(s)
Heating Central, Forced Air, Natural Gas
Cooling Ceiling Fan(s), Central Air
Flooring Carpet, Ceramic Tile, Hardwood
Fireplaces Number 1
Fireplaces Type Family Room, Gas Log, Gas Starter
Window Features Insulated Windows
Appliance Dishwasher, Disposal, Electric Oven, Gas Cooktop, Gas Water Heater, Microwave, Range Hood, Refrigerator, Self Cleaning Oven
Laundry Upper Level
Exterior
Exterior Feature Private Front Entry, Private Rear Entry, Private Yard
Garage Garage
Garage Spaces 2.0
Fence None
Pool None
Community Features Gated, Homeowners Assoc, Near Schools, Near Shopping, Sidewalks, Street Lights
Utilities Available Cable Available, Electricity Available, Natural Gas Available, Phone Available, Sewer Available, Underground Utilities, Water Available
Waterfront Description None
View Other
Roof Type Composition
Street Surface Asphalt
Accessibility None
Handicap Access None
Porch Deck
Total Parking Spaces 2
Building
Lot Description Back Yard, Front Yard, Landscaped, Level, Private, Wooded
Story Three Or More
Sewer Public Sewer
Water Public
Architectural Style Traditional
Level or Stories Three Or More
Structure Type Brick 4 Sides, Cement Siding
New Construction No
Construction Status Resale
Schools
Elementary Schools Shakerag
Middle Schools River Trail
High Schools Northview
Others
HOA Fee Include Maintenance Grounds, Trash
Senior Community no
Restrictions false
Tax ID 11 112004050472
Special Listing Condition None
Read Less
Want to know what your home might be worth? Contact us for a FREE valuation!

Our team is ready to help you sell your home for the highest possible price ASAP

Bought with Top Priority Realty LLC






