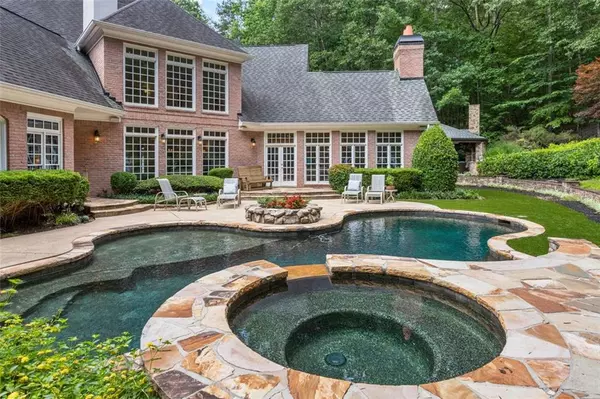$1,797,500
$1,800,000
0.1%For more information regarding the value of a property, please contact us for a free consultation.
123 RUSSELL RD Roswell, GA 30075
5 Beds
6.5 Baths
8,231 SqFt
Key Details
Sold Price $1,797,500
Property Type Single Family Home
Sub Type Single Family Residence
Listing Status Sold
Purchase Type For Sale
Square Footage 8,231 sqft
Price per Sqft $218
Subdivision Mountain Park
MLS Listing ID 6901724
Sold Date 10/08/21
Style European, Traditional
Bedrooms 5
Full Baths 5
Half Baths 3
Construction Status Resale
HOA Y/N No
Originating Board FMLS API
Year Built 2000
Annual Tax Amount $10,669
Tax Year 2020
Lot Size 7.010 Acres
Acres 7.01
Property Description
This private gated estate is considered Roswell, but is located in the charming community of Mountain Park. Nestled on 7 wooded acres with woodland streams , walking trails, a firepit up in the woods for campfire stories and a night out under the stars. This home was built with commercial features including blown insulation in all walls and a poured contrete engineered foundation. This home features hardwood floors and an open floorplan with the kitchen and keeping room all together , overlooking the pool and outdoor entertaining area. Paneled library/office w/FP The millwork is all hand done and made of wood with exquisite detail. The two story piano room has a fireplace that is the focal point of the room. The expansive master suite has a cozy fireside sitting room, and spacious master bath with his/her closets and vanities. The second level includes four bedrooms, two with ensuite bathrooms and 2 that share a large jack and Jill. a separate computer area in the loft is great for doing homework and for the household office. The terrace level is great for entertaining with room for billiards, game tables and a stone fireplace sitting area. The back wall is plumbed for a sink or bar area. The theater room is a nice addition for screening your favorite films. This area would workfor an inlaw suite if need be. There is a large bedroom with ensuite bath, and a huge closet. There is an exterior entrance from the driveway. The pool and hot tub are surrounded by the woods, so you have complete privacy. The outdoor stone pavillion is perfect for Fall sports with outdoor kitchen, huge fireplace, heaters and a great place for watching football. Mountain Park is a WIldlife Sanctuary with 2 lakes and parks. We enjoy a slower pace here.
Location
State GA
County Fulton
Area 13 - Fulton North
Lake Name Other
Rooms
Bedroom Description In-Law Floorplan, Master on Main, Sitting Room
Other Rooms Outdoor Kitchen, Pool House
Basement Boat Door, Daylight, Driveway Access, Exterior Entry, Finished, Interior Entry
Main Level Bedrooms 1
Dining Room Open Concept, Seats 12+
Interior
Interior Features Central Vacuum, Entrance Foyer 2 Story, High Ceilings 9 ft Upper, High Ceilings 10 ft Main, His and Hers Closets
Heating Central, Forced Air, Natural Gas
Cooling Ceiling Fan(s), Central Air
Flooring Carpet, Hardwood, Other
Fireplaces Number 6
Fireplaces Type Basement, Factory Built, Family Room, Great Room, Master Bedroom
Window Features Insulated Windows
Appliance Dishwasher, Disposal, Double Oven, Gas Cooktop, Microwave, Range Hood, Refrigerator
Laundry Laundry Room, Main Level
Exterior
Exterior Feature Gas Grill, Private Front Entry, Private Yard, Rear Stairs
Garage Attached, Garage, Garage Door Opener, Garage Faces Side, Level Driveway, RV Access/Parking
Garage Spaces 5.0
Fence Back Yard, Chain Link, Stone, Wrought Iron
Pool Gunite, Heated, In Ground
Community Features Boating, Clubhouse, Fishing, Lake, Park, Playground, Pool, Near Schools, Near Shopping
Utilities Available Cable Available, Electricity Available, Natural Gas Available, Phone Available, Underground Utilities, Water Available
Waterfront Description None
View Other
Roof Type Shingle
Street Surface Asphalt
Accessibility None
Handicap Access None
Porch Covered, Patio, Side Porch
Total Parking Spaces 8
Private Pool true
Building
Lot Description Back Yard, Landscaped, Private, Wooded
Story Two
Sewer Septic Tank
Water Public
Architectural Style European, Traditional
Level or Stories Two
Structure Type Brick 4 Sides
New Construction No
Construction Status Resale
Schools
Elementary Schools Mountain Park - Fulton
Middle Schools Crabapple
High Schools Roswell
Others
Senior Community no
Restrictions false
Tax ID 22 328011540068
Financing no
Special Listing Condition None
Read Less
Want to know what your home might be worth? Contact us for a FREE valuation!

Our team is ready to help you sell your home for the highest possible price ASAP

Bought with Alma Fuller Realty Company






