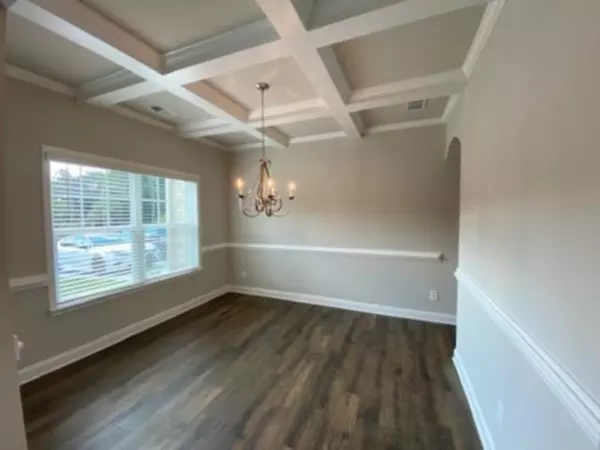$405,000
$405,000
For more information regarding the value of a property, please contact us for a free consultation.
501 Gregs PL Mcdonough, GA 30253
5 Beds
4 Baths
2,850 SqFt
Key Details
Sold Price $405,000
Property Type Single Family Home
Sub Type Single Family Residence
Listing Status Sold
Purchase Type For Sale
Square Footage 2,850 sqft
Price per Sqft $142
Subdivision Estates At Cameron Manor
MLS Listing ID 6884454
Sold Date 10/15/21
Style Traditional
Bedrooms 5
Full Baths 4
Construction Status New Construction
HOA Fees $1,500
HOA Y/N Yes
Originating Board FMLS API
Year Built 2021
Annual Tax Amount $476
Tax Year 2020
Lot Size 1,306 Sqft
Acres 0.03
Property Description
The Jasmine Plan built by Heatherland Homes features an open concept consisting of a spacious kitchen w/ breakfast bar overlooking the great room. Two covered porches on back of home. Stainless steel kitchen appliances such as double oven, range cook top, microwave and dishwasher. Wood flooring on main level, oak stained stair-case with metal rails. Front and Back Yard. 4 Side Brick Home. Located in Henry County School District. Home of top college success award winners. *Secondary photos are file photos* Expected completion date to be Aug/Sep 2021.
Location
State GA
County Henry
Area 211 - Henry County
Lake Name None
Rooms
Bedroom Description Oversized Master, Sitting Room
Other Rooms None
Basement None
Main Level Bedrooms 1
Dining Room Separate Dining Room
Interior
Interior Features Entrance Foyer, High Ceilings 9 ft Main
Heating Central, Natural Gas
Cooling Central Air
Flooring Carpet, Ceramic Tile, Hardwood
Fireplaces Type Family Room, Gas Log
Window Features Insulated Windows
Appliance Dishwasher, Disposal, Double Oven, Gas Cooktop, Gas Water Heater, Microwave, Self Cleaning Oven
Laundry Laundry Room, Upper Level
Exterior
Exterior Feature Other
Garage Attached, Garage
Garage Spaces 2.0
Fence None
Pool None
Community Features Homeowners Assoc
Utilities Available Electricity Available, Natural Gas Available, Phone Available, Sewer Available, Water Available
Waterfront Description None
View Other
Roof Type Composition, Shingle
Street Surface Asphalt
Accessibility None
Handicap Access None
Porch Covered, Front Porch, Rear Porch
Total Parking Spaces 2
Building
Lot Description Back Yard, Front Yard, Landscaped
Story Two
Sewer Public Sewer
Water Public
Architectural Style Traditional
Level or Stories Two
Structure Type Brick 4 Sides
New Construction No
Construction Status New Construction
Schools
Elementary Schools Walnut Creek
Middle Schools Mcdonough
High Schools Mcdonough
Others
HOA Fee Include Maintenance Grounds
Senior Community no
Restrictions true
Tax ID 106D01095000
Ownership Fee Simple
Financing no
Special Listing Condition None
Read Less
Want to know what your home might be worth? Contact us for a FREE valuation!

Our team is ready to help you sell your home for the highest possible price ASAP

Bought with Non FMLS Member






