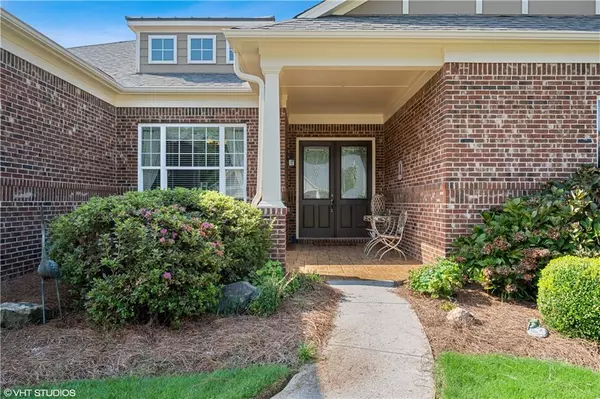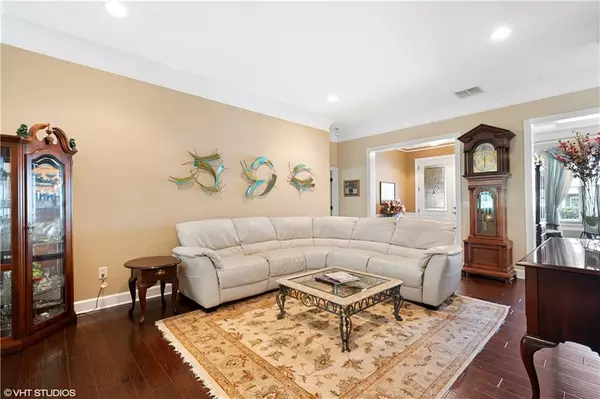$600,000
$629,900
4.7%For more information regarding the value of a property, please contact us for a free consultation.
3352 Indian Hawthorne RDG SW Gainesville, GA 30504
3 Beds
2.5 Baths
2,657 SqFt
Key Details
Sold Price $600,000
Property Type Single Family Home
Sub Type Single Family Residence
Listing Status Sold
Purchase Type For Sale
Square Footage 2,657 sqft
Price per Sqft $225
Subdivision Cresswind At Lake Lanier
MLS Listing ID 6923651
Sold Date 11/19/21
Style Ranch, Traditional
Bedrooms 3
Full Baths 2
Half Baths 1
Construction Status Resale
HOA Fees $897
HOA Y/N Yes
Originating Board FMLS API
Year Built 2007
Annual Tax Amount $2,436
Tax Year 2020
Lot Size 10,018 Sqft
Acres 0.23
Property Description
Spectacular turn key home in the sought after Cresswind community at Lake Lanier. This home features double glass entry doors and 10 foot ceilings through out with double crown molding. Upgraded baseboards compliment the recently added hardwood flooring.Custom hickory kitchen cabinets and granite counter tops highlight this chefs kitchen. Kitchen has pull out drawers and custom shelving in the pantry. Kitchen hood vents to the outside. Built-in bookcases accent the fireplace. Open floorpan to see the family room and backyard from the kitchen. Eat in kitchen area. Master on the main with separate shower and full jetted tub. His and hers vanity. Extra large walk in closet. Sitting area in the master. Formal dining room with wainscotting. Extra Spacious guest bedrooms that share a full bathroom. There is an additional 400 (approx) square feet with the finished back patio that is totally enclosed for entertaining year round. Cool screen windows with sun dimming pull down shades for every season. A built in bar with quartz countertops and an outdoor refrigerator is perfect for company. Outdoor BBQ area. New roof and professional landscaping surround this well maintained home. This community is a 55+ active adult community at its best. Go Kayaking, boating with friends or join a club. Learn how to line dance, enjoy a concert, and take some cooking classes. There is also a fitness club for your convenience.
Location
State GA
County Hall
Area 261 - Hall County
Lake Name None
Rooms
Bedroom Description Master on Main, Oversized Master, Sitting Room
Other Rooms None
Basement None
Main Level Bedrooms 3
Dining Room Separate Dining Room
Interior
Interior Features Bookcases, Disappearing Attic Stairs, Entrance Foyer, High Ceilings 10 ft Main, His and Hers Closets, Tray Ceiling(s), Walk-In Closet(s)
Heating Electric
Cooling Ceiling Fan(s), Central Air, Zoned
Flooring Carpet, Hardwood
Fireplaces Number 1
Fireplaces Type Glass Doors
Window Features Insulated Windows
Appliance Dishwasher, Disposal, Double Oven
Laundry Laundry Room, Main Level
Exterior
Exterior Feature Private Front Entry, Private Yard
Garage Garage, Garage Door Opener, Garage Faces Front
Garage Spaces 2.0
Fence None
Pool None
Community Features Boating, Clubhouse, Community Dock, Fitness Center, Gated, Homeowners Assoc, Lake, Pickleball, Pool, Sidewalks, Street Lights, Tennis Court(s)
Utilities Available Cable Available, Electricity Available, Natural Gas Available
Waterfront Description None
View Other
Roof Type Composition, Shingle
Street Surface Asphalt
Accessibility None
Handicap Access None
Porch Enclosed, Glass Enclosed, Rooftop
Total Parking Spaces 2
Building
Lot Description Back Yard, Front Yard, Landscaped, Level, Private
Story One
Sewer Public Sewer
Water Public
Architectural Style Ranch, Traditional
Level or Stories One
Structure Type Brick Front, Cement Siding
New Construction No
Construction Status Resale
Schools
Elementary Schools Gainesville Exploration Academy
Middle Schools Gainesville
High Schools Gainesville
Others
HOA Fee Include Cable TV, Maintenance Grounds, Swim/Tennis, Trash
Senior Community no
Restrictions true
Tax ID 08016 002034
Special Listing Condition None
Read Less
Want to know what your home might be worth? Contact us for a FREE valuation!

Our team is ready to help you sell your home for the highest possible price ASAP

Bought with Realty Professionals, Inc.






