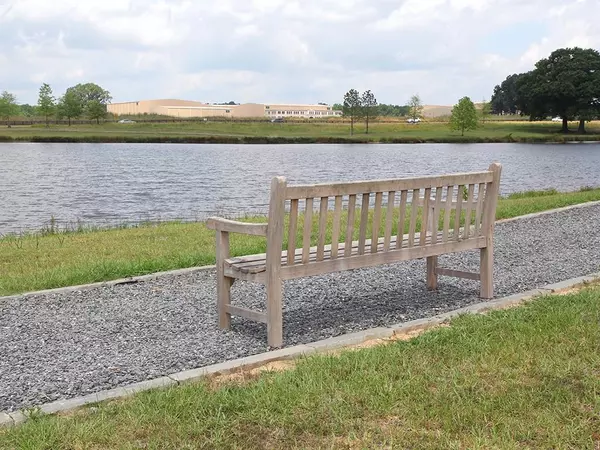$951,699
$894,900
6.3%For more information regarding the value of a property, please contact us for a free consultation.
175 High ST Fayetteville, GA 30214
4 Beds
3.5 Baths
2,633 SqFt
Key Details
Sold Price $951,699
Property Type Single Family Home
Sub Type Single Family Residence
Listing Status Sold
Purchase Type For Sale
Square Footage 2,633 sqft
Price per Sqft $361
Subdivision Trilith (Pinewood Forest)
MLS Listing ID 6827979
Sold Date 11/18/21
Style European
Bedrooms 4
Full Baths 3
Half Baths 1
Construction Status New Construction
HOA Fees $124
HOA Y/N No
Originating Board FMLS API
Year Built 2019
Annual Tax Amount $5,856
Tax Year 2020
Property Description
This 4-bedroom, 3.5-bathroom, 3 story Bellamy Village home has an impressive floor plan. The open second floor with 10' ceilings is perfect for entertaining offering a large living room with fireplace that opens to wrap around balcony, chefs kitchen with breakfast bar and walk-in pantry, adjacent dining area, powder room and convenient laundry. The third floor offers an owner's suite with walk-in, 2 additional bedrooms, a bathroom and flex space. The first floor features a lock-out guest suite. Each level of the home is elevator capable. The two-car garage conveniently enters the lower level.
Location
State GA
County Fayette
Area 171 - Fayette County
Lake Name None
Rooms
Bedroom Description Other
Other Rooms None
Basement None
Dining Room Open Concept
Interior
Interior Features Double Vanity, Entrance Foyer, High Ceilings 9 ft Upper, High Ceilings 10 ft Main, High Speed Internet, Walk-In Closet(s)
Heating Forced Air, Zoned
Cooling Central Air, Zoned, Other
Flooring Hardwood
Fireplaces Type Gas Starter
Window Features Insulated Windows
Appliance Dishwasher, Disposal, Gas Oven, Gas Range, Tankless Water Heater
Laundry Laundry Room, Upper Level
Exterior
Exterior Feature Balcony, Private Front Entry
Garage Garage
Garage Spaces 2.0
Fence None
Pool None
Community Features None
Utilities Available None
Waterfront Description None
View Other
Roof Type Other
Street Surface Paved
Accessibility None
Handicap Access None
Porch Front Porch
Total Parking Spaces 2
Building
Lot Description Landscaped, Level
Story Two
Sewer Public Sewer
Water Public
Architectural Style European
Level or Stories Two
Structure Type Other
New Construction No
Construction Status New Construction
Schools
Elementary Schools Cleveland
Middle Schools Flat Rock
High Schools Sandy Creek
Others
HOA Fee Include Maintenance Structure, Maintenance Grounds, Pest Control, Swim/Tennis
Senior Community no
Restrictions true
Tax ID 053516012
Ownership Fee Simple
Financing no
Special Listing Condition None
Read Less
Want to know what your home might be worth? Contact us for a FREE valuation!

Our team is ready to help you sell your home for the highest possible price ASAP

Bought with Blue Door Associates, LLC






