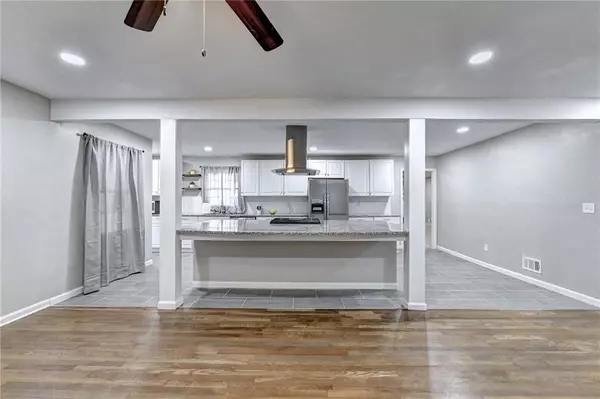$342,000
$339,900
0.6%For more information regarding the value of a property, please contact us for a free consultation.
4147 Suzanne Lane Duluth, GA 30096
3 Beds
2 Baths
1,685 SqFt
Key Details
Sold Price $342,000
Property Type Single Family Home
Sub Type Single Family Residence
Listing Status Sold
Purchase Type For Sale
Square Footage 1,685 sqft
Price per Sqft $202
Subdivision Richwood
MLS Listing ID 6923207
Sold Date 09/08/21
Style Ranch, Traditional
Bedrooms 3
Full Baths 2
Construction Status Resale
HOA Y/N No
Originating Board FMLS API
Year Built 1965
Annual Tax Amount $827
Tax Year 2020
Lot Size 0.450 Acres
Acres 0.45
Property Description
Completely renovated, 4 sides brick ranch in the heart of Duluth. New exterior paint, new interior paint, new windows, and refinished hardwood floors throughout. Kitchen features new 10'x5' island with new granite counter tops, new cabinets, new tile backsplash, new appliances and new tile floors. Hall bath includes new tile floors, new tub shower combo with tile surround, new vanity and new fixtures. Master features new tile floors, new stand up shower with new frameless shower door, new double vanity and new fixtures. Oversized den area perfect for entertaining with new carpet and fixtures and huge masonry fireplace with built-ins and wood burning stove. Large fenced in backyard with detached 1 car garage perfect for your hobby car or makes a great workshop. Welcome Home!
Location
State GA
County Gwinnett
Area 62 - Gwinnett County
Lake Name None
Rooms
Bedroom Description Master on Main
Other Rooms Garage(s), Workshop
Basement Crawl Space
Main Level Bedrooms 3
Dining Room Open Concept
Interior
Interior Features Double Vanity, Entrance Foyer, High Speed Internet
Heating Central, Forced Air, Natural Gas
Cooling Central Air
Flooring Ceramic Tile, Sustainable, Vinyl
Fireplaces Number 1
Fireplaces Type Masonry, Wood Burning Stove
Window Features Insulated Windows
Appliance Dishwasher, Gas Range, Gas Water Heater, Range Hood, Refrigerator
Laundry Laundry Room, Main Level
Exterior
Garage Carport, Detached, Driveway, Garage, Kitchen Level, Level Driveway
Garage Spaces 1.0
Fence Back Yard, Chain Link, Fenced
Pool None
Community Features Near Schools, Other
Utilities Available Cable Available, Electricity Available, Natural Gas Available, Phone Available, Water Available
Waterfront Description None
View Other
Roof Type Shingle
Street Surface Asphalt, Paved
Accessibility None
Handicap Access None
Porch Patio
Total Parking Spaces 3
Building
Lot Description Back Yard, Front Yard, Landscaped, Level
Story One
Sewer Septic Tank
Water Public
Architectural Style Ranch, Traditional
Level or Stories One
Structure Type Brick 4 Sides
New Construction No
Construction Status Resale
Schools
Elementary Schools Chattahoochee - Gwinnett
Middle Schools Duluth
High Schools Duluth
Others
Senior Community no
Restrictions false
Tax ID R6323 028L
Special Listing Condition None
Read Less
Want to know what your home might be worth? Contact us for a FREE valuation!

Our team is ready to help you sell your home for the highest possible price ASAP

Bought with Bolder Realty of GA, LLC.






