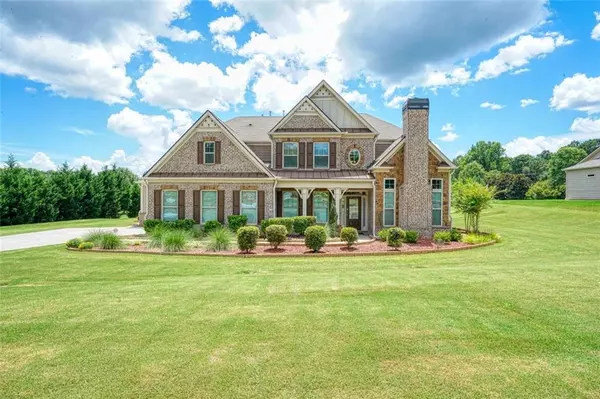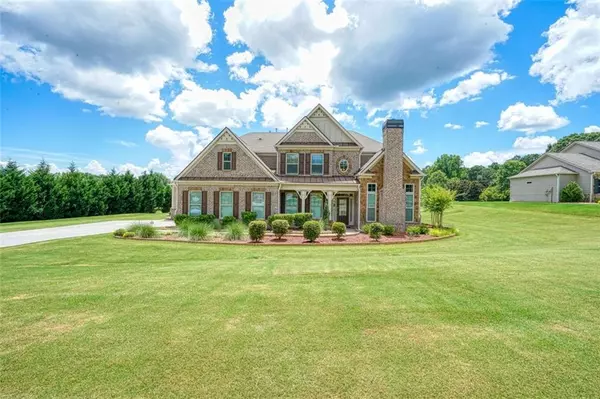$585,000
$629,000
7.0%For more information regarding the value of a property, please contact us for a free consultation.
115 HADDONSTONE DR Fayetteville, GA 30215
5 Beds
4.5 Baths
4,194 SqFt
Key Details
Sold Price $585,000
Property Type Single Family Home
Sub Type Single Family Residence
Listing Status Sold
Purchase Type For Sale
Square Footage 4,194 sqft
Price per Sqft $139
Subdivision Haddonstone
MLS Listing ID 6909542
Sold Date 09/13/21
Style European
Bedrooms 5
Full Baths 4
Half Baths 1
Construction Status Resale
HOA Fees $900
HOA Y/N Yes
Originating Board FMLS API
Year Built 2014
Annual Tax Amount $4,689
Tax Year 2020
Lot Size 0.994 Acres
Acres 0.994
Property Description
Beautiful Former model home. 5Br 4.5Ba Separate dining & living/office on main. Bedroom with sitting on main with adjoining full bath. Spacious master with huge master bath leading to flex room and his/hers closets. Two secondary bedrooms have their own baths. Lovely stone wood burning fireplace in the back. 3-car garage, 1 acre lot, LOADS OF UP GRADES - hardwood on main, SS appliances. This is an awesome floorplan! Located in the sought after Whitewater school district and close to shopping and restaurants.
Location
State GA
County Fayette
Area 171 - Fayette County
Lake Name Other
Rooms
Bedroom Description Oversized Master, Sitting Room
Other Rooms None
Basement None
Main Level Bedrooms 1
Dining Room Butlers Pantry, Separate Dining Room
Interior
Interior Features Bookcases
Heating Natural Gas, Zoned
Cooling Ceiling Fan(s), Central Air, Zoned
Flooring Hardwood, Carpet
Fireplaces Number 3
Fireplaces Type Keeping Room, Living Room, Outside
Window Features None
Appliance Double Oven, Dishwasher, Disposal, Refrigerator
Laundry Laundry Room, Upper Level
Exterior
Exterior Feature Other
Garage Attached, Garage Door Opener, Garage, Kitchen Level, Level Driveway
Garage Spaces 3.0
Fence None
Pool None
Community Features Homeowners Assoc, Playground, Pool, Sidewalks, Street Lights
Utilities Available Cable Available, Underground Utilities
View Other
Roof Type Composition
Street Surface Concrete
Accessibility None
Handicap Access None
Porch Front Porch, Patio
Total Parking Spaces 3
Building
Lot Description Level
Story Two
Sewer Septic Tank
Water Public
Architectural Style European
Level or Stories Two
Structure Type Block, Cement Siding
New Construction No
Construction Status Resale
Schools
Elementary Schools Sara Harp Minter
Middle Schools Whitewater
High Schools Whitewater
Others
HOA Fee Include Swim/Tennis
Senior Community no
Restrictions true
Tax ID 050913021
Special Listing Condition None
Read Less
Want to know what your home might be worth? Contact us for a FREE valuation!

Our team is ready to help you sell your home for the highest possible price ASAP

Bought with Keller Williams North Atlanta






