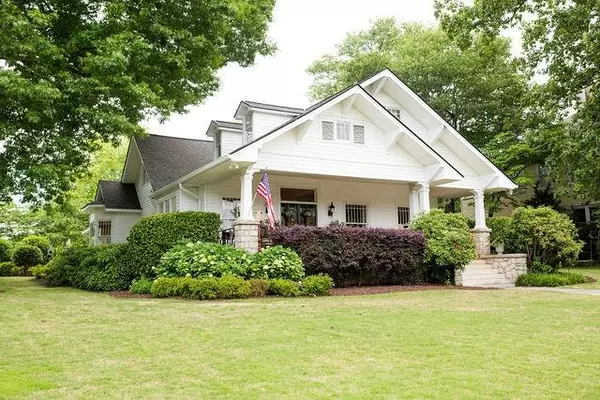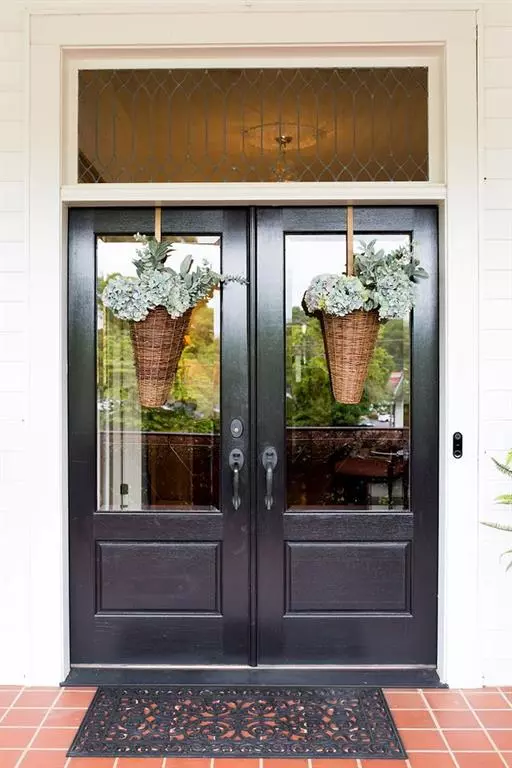$1,300,000
$1,300,000
For more information regarding the value of a property, please contact us for a free consultation.
965 Green Street CIR Gainesville, GA 30501
5 Beds
4.5 Baths
4,078 SqFt
Key Details
Sold Price $1,300,000
Property Type Single Family Home
Sub Type Single Family Residence
Listing Status Sold
Purchase Type For Sale
Square Footage 4,078 sqft
Price per Sqft $318
MLS Listing ID 6888120
Sold Date 06/18/21
Style Bungalow, Craftsman
Bedrooms 5
Full Baths 4
Half Baths 1
Construction Status Resale
HOA Y/N No
Originating Board FMLS API
Year Built 1975
Annual Tax Amount $5,348
Tax Year 2020
Lot Size 0.480 Acres
Acres 0.48
Property Description
Located on Green Street Circle, one of Gainesville's most sought-after in town residential areas, this beautiful home was originally owned by Jesse Jewell. It tells a story rich in history and classic architecture. Fully renovated with all the modern conveniences, the character and charm are still present in each and every room throughout the house. The main level offers large, well-appointed living areas w/ gracious details, handsome hardwood floors, 12 ft ceilings, chef's kitchen with custom cabinetry, top of the line appliances and the perfect breakfast spot with windows that welcome in the sunlight. Upstairs, enjoy 3 spacious bedrooms, 2 full baths, large playroom and/or 4th bedroom, cedar closets and 2nd laundry room. The basement is perfect for entertaining with kitchen, family room, media room, full bath, and storage room. Custom trim work, cabinetry and barn doors add to the charm. Step outside the back door and let the entertaining begin. Expansive, covered porch with vaulted ceilings overlooks private, beautifully landscaped yard with stunning pool, hot tub, and room to play.
Location
State GA
County Hall
Area 261 - Hall County
Lake Name None
Rooms
Bedroom Description Master on Main
Other Rooms Garage(s), Outbuilding
Basement Daylight, Exterior Entry, Finished, Finished Bath, Full, Interior Entry
Main Level Bedrooms 1
Dining Room Seats 12+, Separate Dining Room
Interior
Interior Features Beamed Ceilings, Bookcases, Coffered Ceiling(s), Entrance Foyer, High Ceilings 9 ft Main, High Ceilings 10 ft Main, High Speed Internet, His and Hers Closets, Sauna, Walk-In Closet(s)
Heating Central, Natural Gas
Cooling Ceiling Fan(s), Central Air, Humidity Control
Flooring Ceramic Tile, Hardwood
Fireplaces Number 2
Fireplaces Type Basement, Gas Log, Living Room
Window Features Plantation Shutters
Appliance Dishwasher, Double Oven, Dryer, Gas Range, Range Hood, Refrigerator, Self Cleaning Oven, Tankless Water Heater, Washer
Laundry Laundry Room, Main Level, Upper Level
Exterior
Exterior Feature Private Front Entry, Private Rear Entry, Private Yard
Garage Detached, Driveway, Garage, Garage Faces Side
Garage Spaces 2.0
Fence Back Yard, Brick, Invisible, Privacy, Wrought Iron
Pool Heated, Gunite, In Ground
Community Features Sidewalks, Street Lights
Utilities Available Cable Available, Electricity Available, Natural Gas Available, Phone Available, Sewer Available, Water Available
Waterfront Description None
View City
Roof Type Shingle
Street Surface Paved
Accessibility None
Handicap Access None
Porch Covered, Front Porch, Rear Porch
Total Parking Spaces 2
Private Pool true
Building
Lot Description Corner Lot, Front Yard, Landscaped, Level
Story Three Or More
Sewer Public Sewer
Water Public
Architectural Style Bungalow, Craftsman
Level or Stories Three Or More
Structure Type Stone, Vinyl Siding
New Construction No
Construction Status Resale
Schools
Elementary Schools Centennial Arts Academy
Middle Schools Gainesville
High Schools Gainesville
Others
Senior Community no
Restrictions false
Tax ID 01068 003008
Financing no
Special Listing Condition None
Read Less
Want to know what your home might be worth? Contact us for a FREE valuation!

Our team is ready to help you sell your home for the highest possible price ASAP

Bought with Dana Gregory Properties






