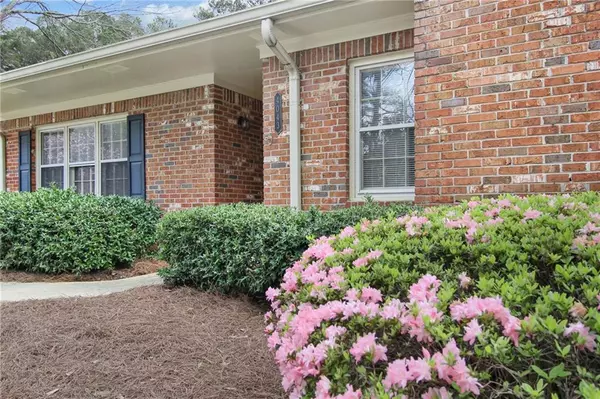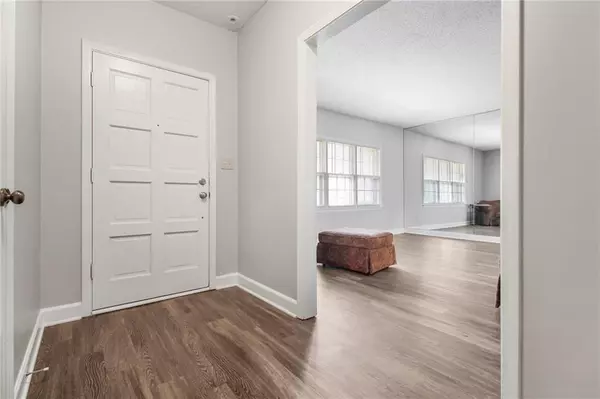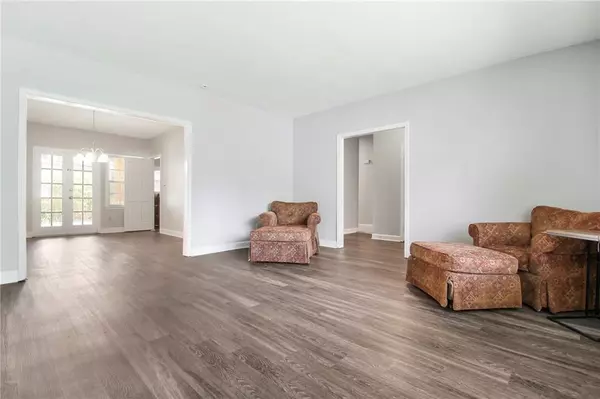$271,000
$269,000
0.7%For more information regarding the value of a property, please contact us for a free consultation.
4043 Deerings DR #48 Peachtree Corners, GA 30092
4 Beds
2 Baths
2,098 SqFt
Key Details
Sold Price $271,000
Property Type Townhouse
Sub Type Townhouse
Listing Status Sold
Purchase Type For Sale
Square Footage 2,098 sqft
Price per Sqft $129
Subdivision Deerings
MLS Listing ID 6866747
Sold Date 06/25/21
Style Patio Home, Ranch, Traditional
Bedrooms 4
Full Baths 2
Construction Status Resale
HOA Fees $450
HOA Y/N Yes
Originating Board FMLS API
Year Built 1989
Annual Tax Amount $3,891
Tax Year 2020
Lot Size 435 Sqft
Acres 0.01
Property Description
Hard-to-find Peachtree Corners garden townhome gem nestled in wooded community. Single Step Entry to Kitchen and Main level. Renovated and ready to become home. Brick construction with secluded garden patio perfect for entertaining and grilling. Recently renovated interior flooring, granite C-Tops, white painted cabinets. New 2019 Roof, 2012 HVAC, 2019 Water Heater. Floorplan perfect for roommates w/ up and down master bedrooms, ample storage and closets. Quiet established neighborhood close to grocery, The Forum, Dunwoody downtown, PIB and other PTC amenities. HOA includes Exterior Maintenance, Ins., Water, Termite, and Basic Cable.
Location
State GA
County Gwinnett
Area 61 - Gwinnett County
Lake Name None
Rooms
Bedroom Description Master on Main
Other Rooms None
Basement None
Main Level Bedrooms 2
Dining Room Separate Dining Room
Interior
Interior Features Double Vanity, Entrance Foyer, High Speed Internet, His and Hers Closets, Walk-In Closet(s)
Heating Central, Electric, Forced Air, Heat Pump
Cooling Central Air, Heat Pump
Flooring Carpet, Ceramic Tile, Other
Fireplaces Number 1
Fireplaces Type Gas Log, Gas Starter, Masonry, Other Room
Window Features None
Appliance Dishwasher, Disposal, Electric Range, Electric Water Heater, Range Hood
Laundry In Kitchen, Main Level
Exterior
Exterior Feature Courtyard, Private Rear Entry, Storage
Garage Attached, Carport, Covered, Detached, Kitchen Level, Level Driveway, Storage
Fence Brick
Pool None
Community Features Homeowners Assoc, Near Schools, Near Shopping, Street Lights
Utilities Available Cable Available, Electricity Available, Phone Available, Sewer Available, Underground Utilities, Water Available
View City
Roof Type Composition
Street Surface Asphalt
Accessibility Accessible Electrical and Environmental Controls
Handicap Access Accessible Electrical and Environmental Controls
Porch Covered
Total Parking Spaces 2
Building
Lot Description Level
Story Two
Sewer Public Sewer
Water Public
Architectural Style Patio Home, Ranch, Traditional
Level or Stories Two
Structure Type Brick 3 Sides, Frame
New Construction No
Construction Status Resale
Schools
Elementary Schools Peachtree
Middle Schools Pinckneyville
High Schools Norcross
Others
HOA Fee Include Cable TV, Insurance, Maintenance Structure, Maintenance Grounds, Pest Control, Termite, Water
Senior Community no
Restrictions true
Tax ID R6313A021
Ownership Fee Simple
Financing no
Special Listing Condition None
Read Less
Want to know what your home might be worth? Contact us for a FREE valuation!

Our team is ready to help you sell your home for the highest possible price ASAP

Bought with PalmerHouse Properties






