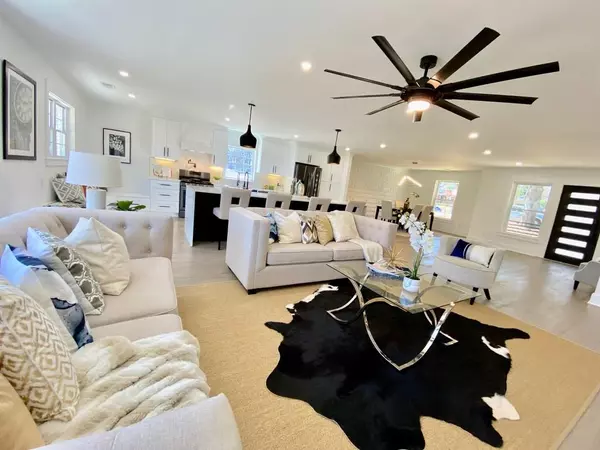$700,000
$709,900
1.4%For more information regarding the value of a property, please contact us for a free consultation.
2170 SE Edgemore DR Atlanta, GA 30316
5 Beds
4.5 Baths
2,085 SqFt
Key Details
Sold Price $700,000
Property Type Single Family Home
Sub Type Single Family Residence
Listing Status Sold
Purchase Type For Sale
Square Footage 2,085 sqft
Price per Sqft $335
Subdivision East Atlanta/Ormewood Park
MLS Listing ID 6834631
Sold Date 06/28/21
Style Contemporary/Modern, Traditional
Bedrooms 5
Full Baths 4
Half Baths 1
Construction Status Updated/Remodeled
HOA Y/N No
Originating Board FMLS API
Year Built 1967
Annual Tax Amount $1,218
Tax Year 2020
Lot Size 0.400 Acres
Acres 0.4
Property Description
Renovated beauty w/contemporary details & flair. Dynamic entrance opens to luxurious free flowing space perfect for entertaining w/ hardwoods throughtout. Living & dining w/custom accent wall views Gourmet kitchen w/ all the bells & whistles including custom white cabinets, massive quartz waterfall island, black stainless appliances, pot filler faucet, built in seating w/ storage. Master features dual closets, spa bath, soaking tub, double vanities, multi-waterfall shower. Finished terrace w/ en suite bdrm, Airbnb ready, add'l bdrm/ba and rec rm opens to private yard Square footage doesn't reflect finsihed terrace level ````````
Location
State GA
County Dekalb
Area 53 - Dekalb-West
Lake Name None
Rooms
Bedroom Description In-Law Floorplan, Master on Main, Oversized Master
Other Rooms None
Basement Daylight, Driveway Access, Exterior Entry, Finished Bath, Finished, Full
Main Level Bedrooms 3
Dining Room Seats 12+, Open Concept
Interior
Interior Features High Ceilings 9 ft Upper, Entrance Foyer, His and Hers Closets, Other, Walk-In Closet(s)
Heating Central, Natural Gas, Zoned
Cooling Zoned
Flooring Carpet, Ceramic Tile, Hardwood
Fireplaces Type None
Window Features None
Appliance Dishwasher, Disposal, ENERGY STAR Qualified Appliances, Refrigerator, Gas Range, Gas Water Heater, Gas Cooktop, Gas Oven, Indoor Grill, Microwave, Range Hood
Laundry In Hall, Laundry Room, Main Level, Other
Exterior
Exterior Feature Garden, Private Yard, Private Rear Entry
Garage Attached, Garage Door Opener, Drive Under Main Level, Driveway, Garage, Garage Faces Rear, Storage
Garage Spaces 2.0
Fence Back Yard, Fenced, Privacy, Wood
Pool None
Community Features Near Beltline, Public Transportation, Near Trails/Greenway, Park, Street Lights, Near Marta, Near Schools, Near Shopping
Utilities Available Cable Available, Electricity Available, Natural Gas Available, Phone Available, Sewer Available, Water Available
Waterfront Description None
View City, Other
Roof Type Composition
Street Surface None
Accessibility Accessible Bedroom, Accessible Doors, Accessible Kitchen Appliances, Accessible Washer/Dryer, Accessible Full Bath, Accessible Kitchen, Accessible Hallway(s)
Handicap Access Accessible Bedroom, Accessible Doors, Accessible Kitchen Appliances, Accessible Washer/Dryer, Accessible Full Bath, Accessible Kitchen, Accessible Hallway(s)
Porch Front Porch, Patio
Total Parking Spaces 2
Building
Lot Description Back Yard, Corner Lot, Landscaped, Private, Front Yard
Story One
Sewer Public Sewer
Water Public
Architectural Style Contemporary/Modern, Traditional
Level or Stories One
Structure Type Brick 4 Sides
New Construction No
Construction Status Updated/Remodeled
Schools
Elementary Schools Ronald E Mcnair Discover Learning Acad
Middle Schools Mcnair - Dekalb
High Schools Mcnair
Others
Senior Community no
Restrictions false
Tax ID 15 145 17 017
Ownership Fee Simple
Special Listing Condition None
Read Less
Want to know what your home might be worth? Contact us for a FREE valuation!

Our team is ready to help you sell your home for the highest possible price ASAP

Bought with Berkshire Hathaway HomeServices Georgia Properties






