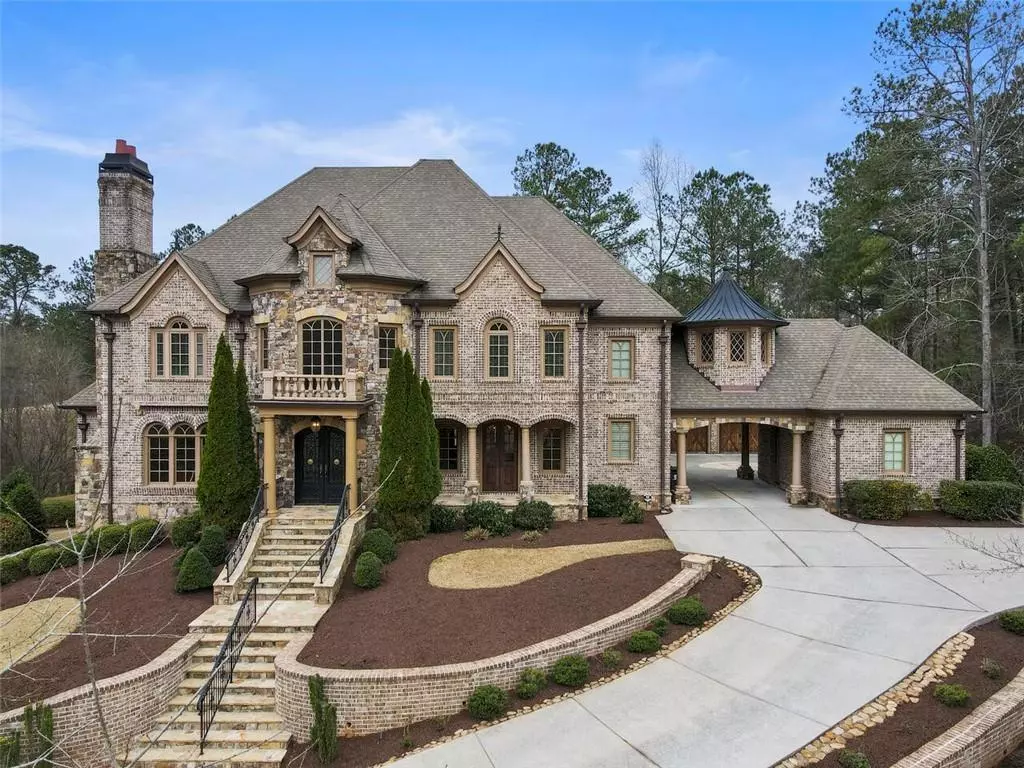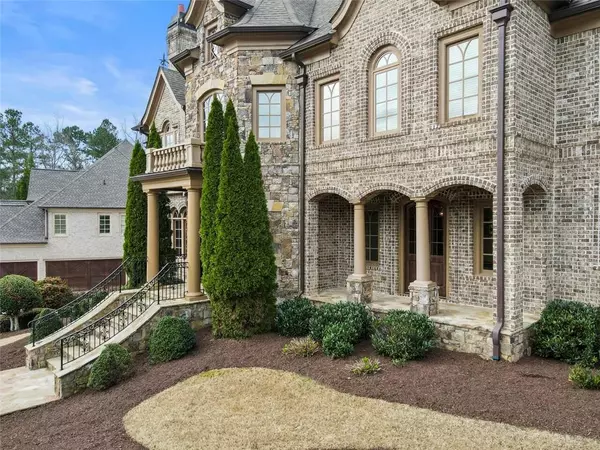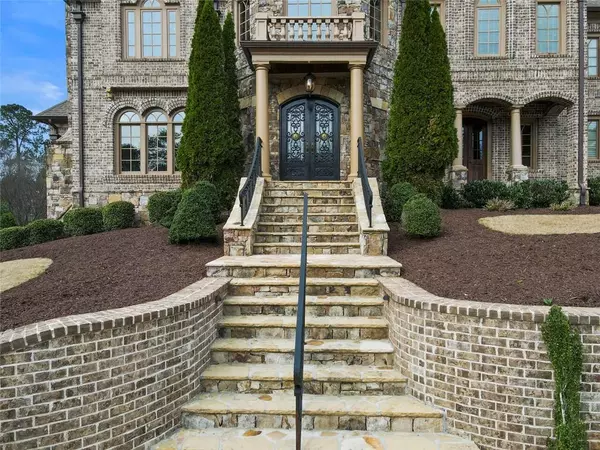$1,850,000
$2,095,000
11.7%For more information regarding the value of a property, please contact us for a free consultation.
4576 Oglethorpe LOOP NW Acworth, GA 30101
6 Beds
7.5 Baths
11,361 SqFt
Key Details
Sold Price $1,850,000
Property Type Single Family Home
Sub Type Single Family Residence
Listing Status Sold
Purchase Type For Sale
Square Footage 11,361 sqft
Price per Sqft $162
Subdivision Governors Towne Club
MLS Listing ID 6853251
Sold Date 06/29/21
Style European, Traditional
Bedrooms 6
Full Baths 6
Half Baths 3
Construction Status Resale
HOA Fees $2,840
HOA Y/N Yes
Originating Board FMLS API
Year Built 2007
Annual Tax Amount $13,418
Tax Year 2020
Lot Size 0.630 Acres
Acres 0.63
Property Description
Prepare to fall in love with an exquisite home! This grand estate overlooks the 7th fairway of pristine Governors Towne Club golf course. Captivating European architecture home with porte cochere, motor court entry. Impressively-scaled estate home that is both spacious yet surprisingly intimate. This truly distinctive home boast a Chef's kitchen, stone see-thru fireplace to the dining area, arched stone family room. Covered porches, outdoor fpl, elegant library, Private luxury master suite with oversized closets. This home is a self-contained oasis of amenities always reserved for private enjoyment. A luxuriously-appointed terrace level is equipped for maximum enjoyment with upscale custom bar, humidor game room, billiards, home theater, workout room, music room and more. Intended for the most discriminate homeowner, it is the perfect combination of a peaceful retreat, thoughtful design, and an entertaining masterpiece. Enjoy picturesque views from every room. From the moment you step inside, you will appreciate the luxury and grandeur that is revealed. The perfect space for working from home & entertaining indoors & out. Close to shopping, restaurants & hiking trails. Amazing amenities in this active, 24 hour manned security gated community which features an amazing golf course, club house, restaurant, swimming, tennis, spa, exercise facility, baseball field, basketball court & playground.
Location
State GA
County Paulding
Area 191 - Paulding County
Lake Name None
Rooms
Bedroom Description Master on Main, Sitting Room
Other Rooms None
Basement Daylight, Exterior Entry, Finished, Finished Bath, Full
Main Level Bedrooms 1
Dining Room Open Concept, Seats 12+
Interior
Interior Features Beamed Ceilings, Bookcases, Cathedral Ceiling(s), Central Vacuum, Entrance Foyer 2 Story, High Ceilings 10 ft Lower, High Ceilings 10 ft Main, High Ceilings 10 ft Upper, High Speed Internet, His and Hers Closets, Walk-In Closet(s), Wet Bar
Heating Forced Air, Natural Gas, Zoned
Cooling Central Air, Zoned
Flooring Carpet, Hardwood
Fireplaces Number 5
Fireplaces Type Basement, Family Room, Keeping Room, Living Room, Master Bedroom, Outside
Window Features Insulated Windows
Appliance Dishwasher, Disposal, Gas Range, Gas Water Heater, Indoor Grill, Microwave, Range Hood, Refrigerator, Self Cleaning Oven
Laundry Laundry Room, Main Level, Mud Room
Exterior
Exterior Feature Rear Stairs
Garage Garage, Garage Door Opener, Kitchen Level
Garage Spaces 3.0
Fence None
Pool None
Community Features Clubhouse, Country Club, Dog Park, Fitness Center, Gated, Golf, Homeowners Assoc, Playground, Pool, Restaurant, Spa/Hot Tub, Tennis Court(s)
Utilities Available Cable Available, Electricity Available, Natural Gas Available, Phone Available, Sewer Available, Underground Utilities, Water Available
View Golf Course
Roof Type Composition
Street Surface Paved
Accessibility None
Handicap Access None
Porch Covered, Rear Porch
Total Parking Spaces 3
Building
Lot Description Landscaped, On Golf Course
Story Three Or More
Sewer Public Sewer
Water Public
Architectural Style European, Traditional
Level or Stories Three Or More
Structure Type Brick 4 Sides
New Construction No
Construction Status Resale
Schools
Elementary Schools Floyd L. Shelton
Middle Schools Sammy Mcclure Sr.
High Schools North Paulding
Others
HOA Fee Include Security, Swim/Tennis, Trash
Senior Community no
Restrictions true
Tax ID 065734
Special Listing Condition None
Read Less
Want to know what your home might be worth? Contact us for a FREE valuation!

Our team is ready to help you sell your home for the highest possible price ASAP

Bought with Realty One Group Edge






