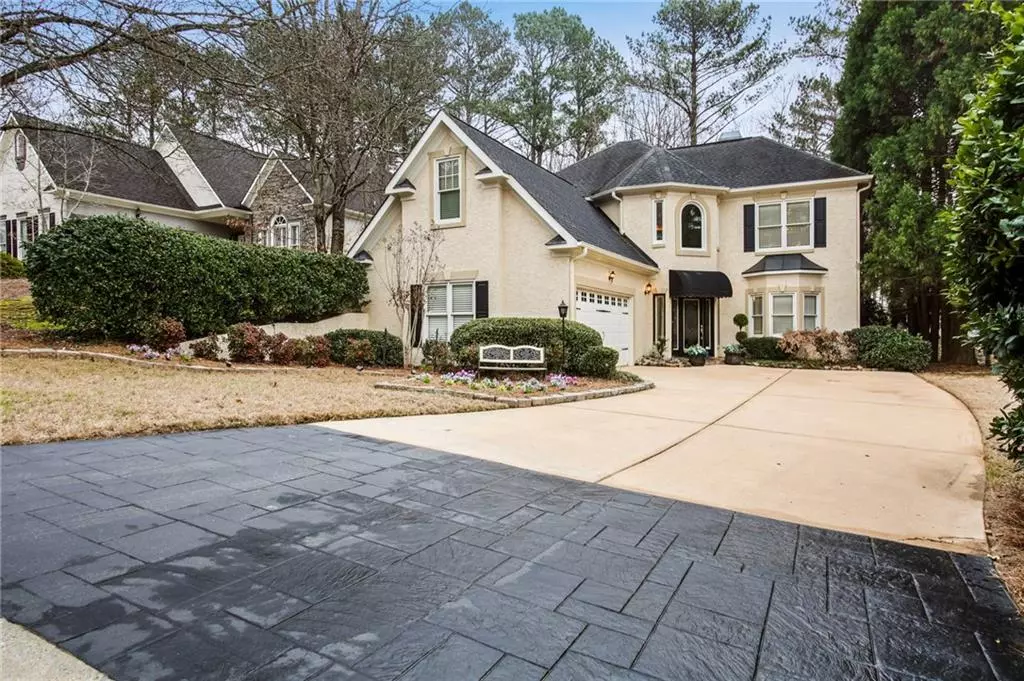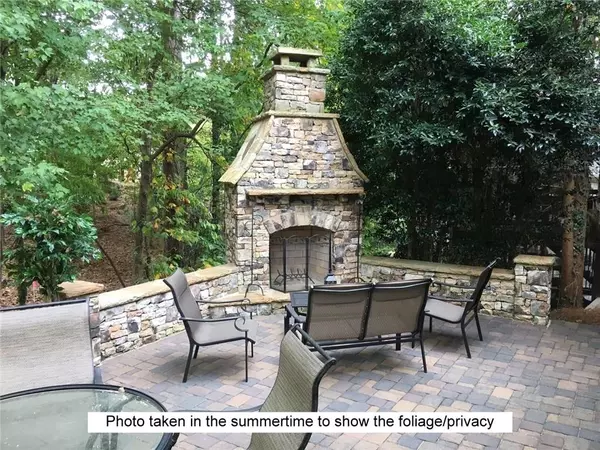$322,000
$335,000
3.9%For more information regarding the value of a property, please contact us for a free consultation.
609 Villa Estates LN Woodstock, GA 30189
3 Beds
3.5 Baths
2,027 SqFt
Key Details
Sold Price $322,000
Property Type Single Family Home
Sub Type Single Family Residence
Listing Status Sold
Purchase Type For Sale
Square Footage 2,027 sqft
Price per Sqft $158
Subdivision Towne Lake Hills East
MLS Listing ID 6676869
Sold Date 02/21/20
Style Traditional
Bedrooms 3
Full Baths 3
Half Baths 1
Construction Status Resale
HOA Fees $675
HOA Y/N Yes
Originating Board FMLS API
Year Built 1996
Annual Tax Amount $2,676
Tax Year 2019
Lot Size 8,428 Sqft
Acres 0.1935
Property Description
Beautiful 3 bedroom, 3.5 bath, courtyard style home allows you to live in the Towne Lake Hills East golf course community and an amazing school district at a fraction of the price. Bright day-light home design featuring 30+ windows, open floor-plan, 2-story family room, and master-on-main. Large wooded lot with low-maintenance front and backyards, large custom outdoor paver patio living area, featuring a real stacked-stone fireplace and accent walls and teak benches for outdoor living and entertainment. This home has been meticulously cared for and features many upgrades, such as the beautiful kitchen with custom wooden cabinets w/black accent moldings, copper back splash and hardware and stunning stone counter tops, recent interior/exterior paint, upgraded Tiffany style light fixtures, upgraded ceiling fans throughout, custom woodwork including B-board in the kitchen, custom built fireplace mantle and book cases/wet bar in family Room and a leaded-glass front door and awning. All three full baths have custom tile flooring. Both upstairs bedrooms include their own Full Bath. The home includes an ADT alarm system with motion sensors and individual window and door sensors and a wall mounted 50" Sony Hi-Def TV with 100 CD player, Bose sound system and Pro-Logic R-F controls for complete concealment and operation of all audio/video equipment. The home has a huge storage area over the garage that could easily be finished into a 4th bedroom or bonus room. In addition, the home features 6 total closets; 4 of them being Walk-in closets so storage space is abundant.
Location
State GA
County Cherokee
Area 112 - Cherokee County
Lake Name None
Rooms
Bedroom Description Master on Main
Other Rooms Other
Basement None
Main Level Bedrooms 1
Dining Room Separate Dining Room
Interior
Interior Features Bookcases, Double Vanity, Entrance Foyer, Entrance Foyer 2 Story, High Ceilings 9 ft Main, High Ceilings 10 ft Main, High Speed Internet, His and Hers Closets, Tray Ceiling(s)
Heating Central, Forced Air, Natural Gas
Cooling Ceiling Fan(s), Central Air
Flooring Carpet, Ceramic Tile, Vinyl
Fireplaces Number 2
Fireplaces Type Factory Built, Family Room, Gas Starter, Outside
Window Features Insulated Windows
Appliance Dishwasher, Disposal, Dryer, Gas Oven, Gas Range, Gas Water Heater, Microwave, Refrigerator, Washer
Laundry Laundry Room, Main Level
Exterior
Exterior Feature Other
Garage Attached, Garage, Garage Door Opener, Garage Faces Side, Kitchen Level, Level Driveway
Garage Spaces 2.0
Fence None
Pool None
Community Features Fitness Center, Golf, Homeowners Assoc, Near Shopping, Near Trails/Greenway, Playground, Pool, Restaurant, Sidewalks, Swim Team, Tennis Court(s)
Utilities Available Electricity Available, Natural Gas Available, Sewer Available, Underground Utilities, Water Available
View Other
Roof Type Composition
Street Surface Asphalt, Paved
Accessibility Accessible Bedroom, Accessible Entrance
Handicap Access Accessible Bedroom, Accessible Entrance
Porch Patio
Total Parking Spaces 2
Building
Lot Description Landscaped, Level
Story Two
Sewer Public Sewer
Water Public
Architectural Style Traditional
Level or Stories Two
Structure Type Stucco
New Construction No
Construction Status Resale
Schools
Elementary Schools Bascomb
Middle Schools E.T. Booth
High Schools Etowah
Others
HOA Fee Include Swim/Tennis
Senior Community no
Restrictions true
Tax ID 15N11C 301
Special Listing Condition None
Read Less
Want to know what your home might be worth? Contact us for a FREE valuation!

Our team is ready to help you sell your home for the highest possible price ASAP

Bought with Kurt and Sheila Team, LLC.






