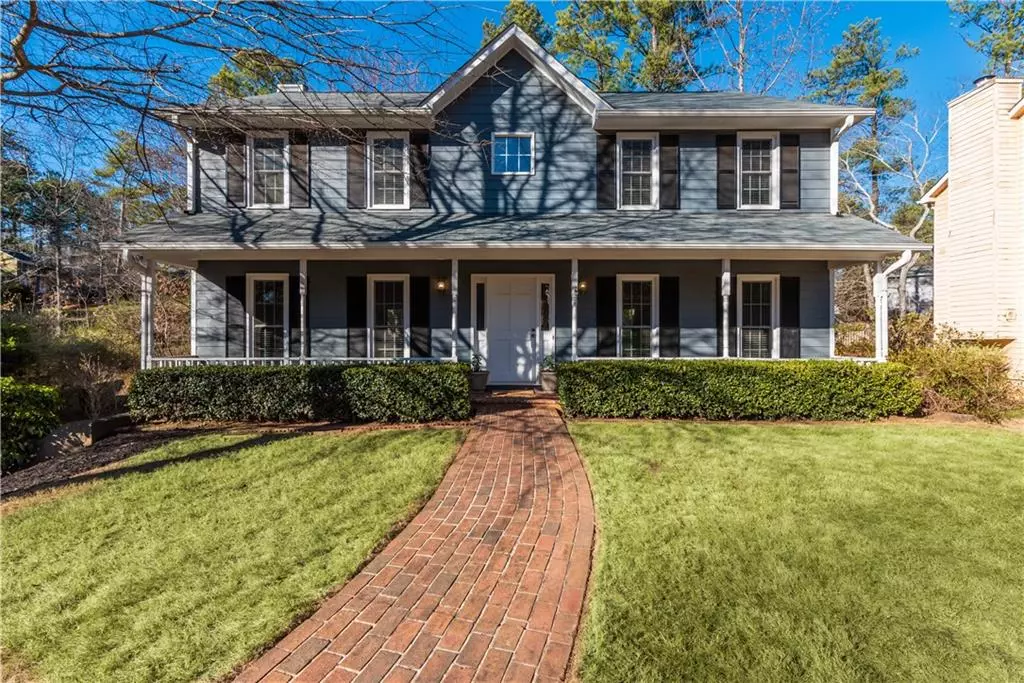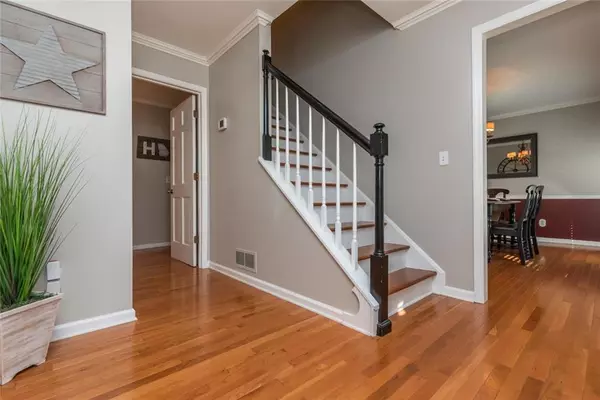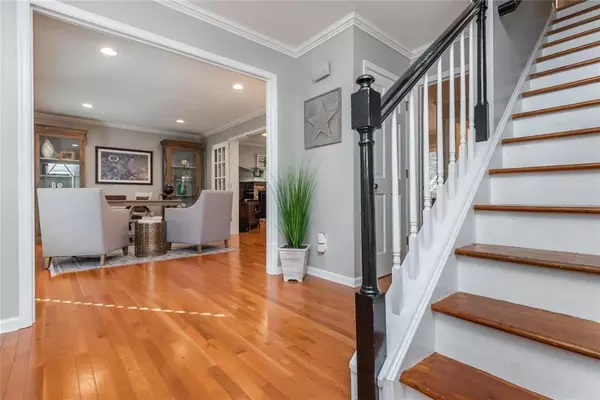$385,000
$379,900
1.3%For more information regarding the value of a property, please contact us for a free consultation.
9170 Eves CIR Roswell, GA 30076
4 Beds
2.5 Baths
2,528 SqFt
Key Details
Sold Price $385,000
Property Type Single Family Home
Sub Type Single Family Residence
Listing Status Sold
Purchase Type For Sale
Square Footage 2,528 sqft
Price per Sqft $152
Subdivision Woodfield
MLS Listing ID 6672839
Sold Date 03/06/20
Style Traditional
Bedrooms 4
Full Baths 2
Half Baths 1
HOA Fees $550
Originating Board FMLS API
Year Built 1980
Annual Tax Amount $2,666
Tax Year 2018
Lot Size 0.291 Acres
Property Description
Beautiful 2-Story Meticulously Maintained Home in popular Woodfield Community! Home features Hardwoods throughout Main Floor. Cozy Family Room with Gas Fireplace and French Doors that Open to Office/Living Room. Updated Kitchen boasts White Cabinets, Granite & Stainless Appliances, Island and Bay Window with Eat-In Area that leads to Expansive Deck Perfect for Entertaining! Upstairs Features 4 Bedrooms & 2 Full Baths. Large Master Bedroom complete with His & Her Closets and Double Vanity En-Suite Bath. Secondary Bath Completely Updated! Versatile Finished Daylight Walkout Basement! Great Backyard with ton of Green Space and Fire Pit. Energy Efficient Windows & Hardiplank Siding! Swim and Tennis Community, Great School District and minutes from Chattahoochee River, East Roswell Park, Shopping and Restaurants. Conveniently located to GA-400 or take Scenic Riverside Road into Sandy Springs and skip the highway. This home is in fantastic condition and ready for its new Owners!
Location
State GA
County Fulton
Rooms
Other Rooms None
Basement Daylight, Finished
Dining Room Separate Dining Room
Interior
Interior Features Entrance Foyer, High Speed Internet, His and Hers Closets, Low Flow Plumbing Fixtures, Walk-In Closet(s)
Heating Forced Air, Natural Gas, Zoned
Cooling Ceiling Fan(s), Central Air, Zoned
Flooring Carpet, Hardwood
Fireplaces Number 1
Fireplaces Type Family Room, Gas Starter
Laundry In Kitchen, Main Level
Exterior
Exterior Feature Other
Garage Attached, Garage, Garage Door Opener, Garage Faces Side, Level Driveway
Garage Spaces 2.0
Fence None
Pool None
Community Features Clubhouse, Homeowners Assoc, Lake, Near Schools, Near Shopping, Pool, Street Lights, Swim Team, Tennis Court(s)
Utilities Available Cable Available, Underground Utilities
Waterfront Description None
View Other
Roof Type Composition
Building
Lot Description Level, Private, Wooded
Story Two
Sewer Public Sewer
Water Public
New Construction No
Schools
Elementary Schools River Eves
Middle Schools Holcomb Bridge
High Schools Centennial
Others
Senior Community no
Special Listing Condition None
Read Less
Want to know what your home might be worth? Contact us for a FREE valuation!

Our team is ready to help you sell your home for the highest possible price ASAP

Bought with Compass






