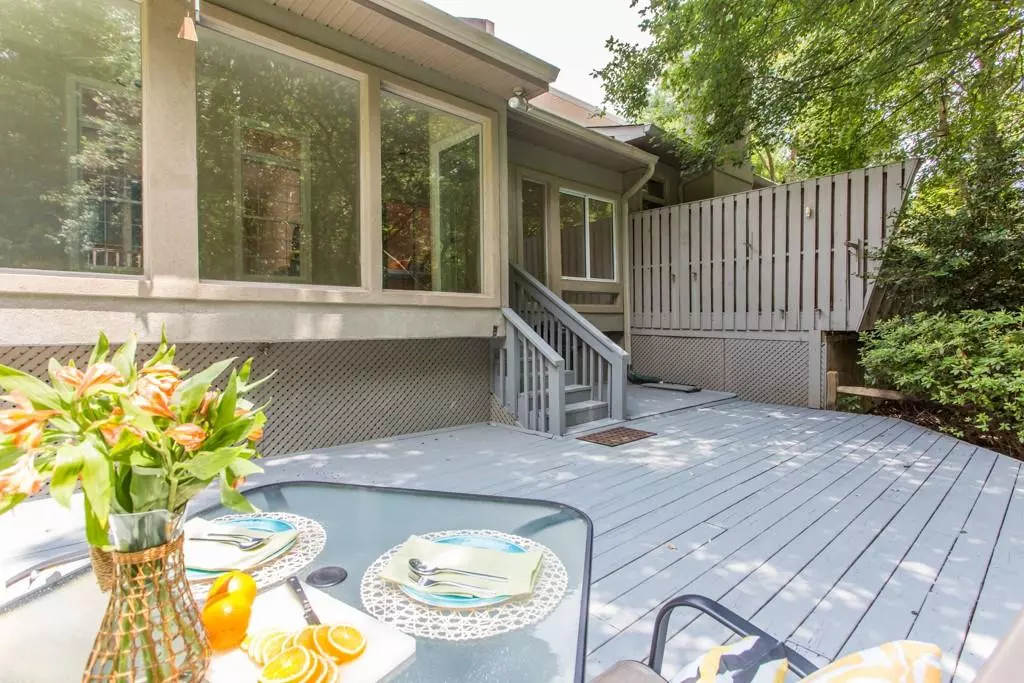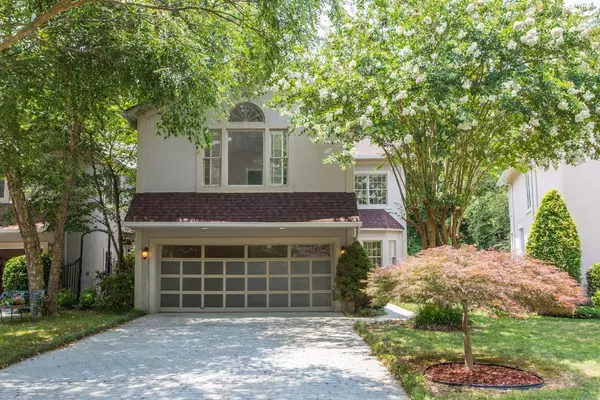$520,000
$549,000
5.3%For more information regarding the value of a property, please contact us for a free consultation.
890 Heritage PL Decatur, GA 30033
4 Beds
3.5 Baths
3,032 SqFt
Key Details
Sold Price $520,000
Property Type Single Family Home
Sub Type Single Family Residence
Listing Status Sold
Purchase Type For Sale
Square Footage 3,032 sqft
Price per Sqft $171
Subdivision Heritage Hills
MLS Listing ID 6670442
Sold Date 04/16/20
Style Contemporary/Modern
Bedrooms 4
Full Baths 3
Half Baths 1
Construction Status Resale
HOA Y/N No
Originating Board FMLS API
Year Built 1988
Annual Tax Amount $5,820
Tax Year 2019
Lot Size 0.300 Acres
Acres 0.3
Property Description
One of North Decatur’s best kept secrets is this custom home cul de sac community of Heritage Hills. Nestled against South Fork Peachtree Creek and The Path in the Fernbank Elem. School district, this home offers an abundance of space and functionality. Master plus three true bedrooms PLUS add'l bonus room (no closet) for office or playroom. Spacious kitchen open to dining and great room w/ fireplace, view to bright sunroom overlooking the creek and forest. NO FLOOD ZONE - NO HOA! Two master suite options, one on main and one upper or an alternate upper family room. Many options/uses for the dry unfinished basement. Convenient to everything Atlanta! Nice walk to Medlock Park, the PATH. Convenient to Downtown Decatur, Toco Hill shopping, Suburban/Church St. shopping/retail/restaurants, CDC/Emory, and major roads.
Location
State GA
County Dekalb
Area 52 - Dekalb-West
Lake Name None
Rooms
Bedroom Description Master on Main, Oversized Master, Sitting Room
Other Rooms None
Basement Full, Unfinished
Main Level Bedrooms 1
Dining Room Open Concept
Interior
Interior Features Cathedral Ceiling(s), Disappearing Attic Stairs, Double Vanity, Entrance Foyer, High Ceilings 9 ft Lower, High Speed Internet, His and Hers Closets, Walk-In Closet(s), Wet Bar
Heating Forced Air, Natural Gas
Cooling Ceiling Fan(s), Central Air
Flooring Carpet, Hardwood
Fireplaces Number 1
Fireplaces Type Gas Log, Great Room
Window Features Insulated Windows, Plantation Shutters, Skylight(s)
Appliance Dishwasher, Disposal, Dryer, Gas Range, Gas Water Heater, Microwave, Refrigerator, Self Cleaning Oven, Washer
Laundry Mud Room
Exterior
Exterior Feature Gas Grill, Private Front Entry, Rear Stairs
Garage Driveway, Garage, Garage Door Opener, Garage Faces Front, Kitchen Level, Level Driveway
Garage Spaces 2.0
Fence None
Pool None
Community Features Near Marta, Near Shopping, Near Trails/Greenway, Public Transportation, Street Lights
Utilities Available Cable Available, Electricity Available, Natural Gas Available, Sewer Available, Underground Utilities, Water Available
Waterfront Description None
Roof Type Composition
Street Surface Concrete
Accessibility None
Handicap Access None
Porch Deck
Total Parking Spaces 2
Building
Lot Description Back Yard, Cul-De-Sac, Landscaped, Level, Wooded
Story Two
Sewer Public Sewer
Water Public
Architectural Style Contemporary/Modern
Level or Stories Two
Structure Type Frame, Stucco
New Construction No
Construction Status Resale
Schools
Elementary Schools Fernbank
Middle Schools Druid Hills
High Schools Druid Hills
Others
Senior Community no
Restrictions false
Tax ID 18 060 19 016
Special Listing Condition None
Read Less
Want to know what your home might be worth? Contact us for a FREE valuation!

Our team is ready to help you sell your home for the highest possible price ASAP

Bought with Real Living Capital City






