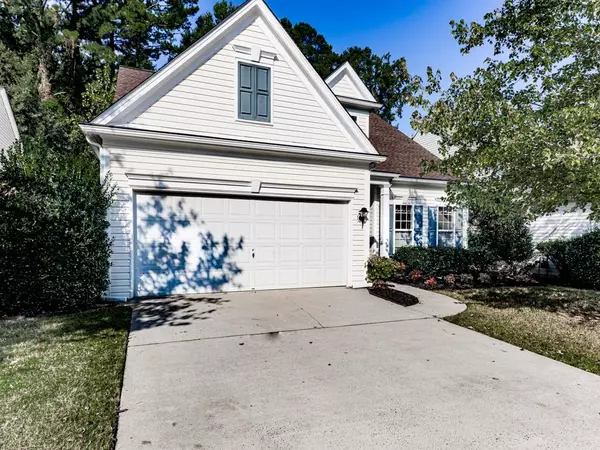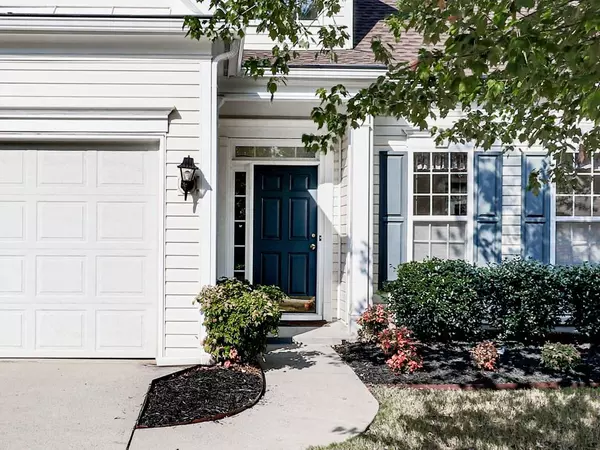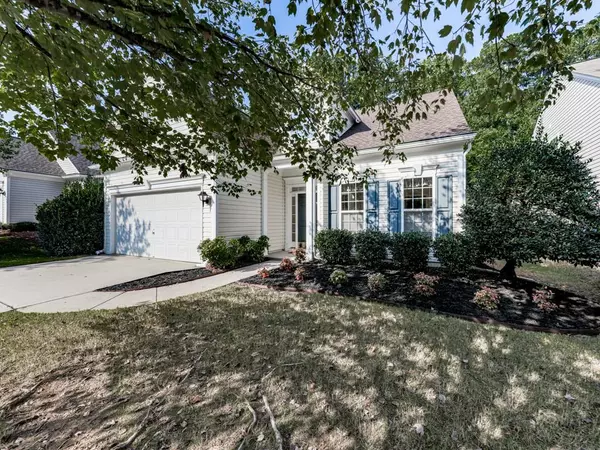$275,000
$280,000
1.8%For more information regarding the value of a property, please contact us for a free consultation.
3347 Hampreston WAY NW Kennesaw, GA 30144
3 Beds
3 Baths
2,316 SqFt
Key Details
Sold Price $275,000
Property Type Single Family Home
Sub Type Single Family Residence
Listing Status Sold
Purchase Type For Sale
Square Footage 2,316 sqft
Price per Sqft $118
Subdivision Duvall Court
MLS Listing ID 6623259
Sold Date 05/01/20
Style Traditional
Bedrooms 3
Full Baths 3
Construction Status Resale
HOA Fees $95
HOA Y/N Yes
Originating Board FMLS API
Year Built 2003
Annual Tax Amount $784
Tax Year 2018
Lot Size 6,534 Sqft
Acres 0.15
Property Description
Location, privacy, and space! Did I mention LOCATION! Wonderful story and a half with master and guest suites on the main level and a 3rd BR and BA upstairs + a huge loft. It does not get any better. Home is fresh and spotless and ready for your special touches to make it your own, but the livable space can not be matched at this price. A very spacious kitchen overlooks the breakfast room and vaulted family room with FP as well as the sun-room and patio. Private lot overlooking the trees and the deer :) Private dining room as well. This one is not to be missed. HOA fee includes ground maintenance, you can relax on the weekends. New roof installed just before listing. New Flooring on the main level and entire interior painted.
Location
State GA
County Cobb
Area 75 - Cobb-West
Lake Name None
Rooms
Bedroom Description Master on Main
Other Rooms None
Basement None
Main Level Bedrooms 2
Dining Room Separate Dining Room
Interior
Interior Features Cathedral Ceiling(s), Disappearing Attic Stairs, Double Vanity, Entrance Foyer, High Ceilings 9 ft Lower, Walk-In Closet(s)
Heating Central, Forced Air, Natural Gas
Cooling Ceiling Fan(s), Central Air
Flooring Carpet
Fireplaces Number 1
Fireplaces Type Family Room
Window Features None
Appliance Dishwasher, Disposal, Gas Cooktop, Microwave, Refrigerator
Laundry Laundry Room, Main Level
Exterior
Exterior Feature None
Garage Garage Door Opener, Garage Faces Front, Kitchen Level, Level Driveway
Garage Spaces 2.0
Fence None
Pool None
Community Features Homeowners Assoc, Near Schools, Sidewalks
Utilities Available Cable Available, Electricity Available, Natural Gas Available, Phone Available, Underground Utilities, Water Available
View Other
Roof Type Composition
Street Surface Asphalt, Paved
Accessibility None
Handicap Access None
Porch Covered, Enclosed, Glass Enclosed
Total Parking Spaces 2
Building
Lot Description Back Yard, Front Yard, Level, Private
Story One and One Half
Sewer Public Sewer
Water Public
Architectural Style Traditional
Level or Stories One and One Half
Structure Type Vinyl Siding
New Construction No
Construction Status Resale
Schools
Elementary Schools Big Shanty/Kennesaw
Middle Schools Awtrey
High Schools North Cobb
Others
Senior Community no
Restrictions true
Tax ID 20010401920
Special Listing Condition None
Read Less
Want to know what your home might be worth? Contact us for a FREE valuation!

Our team is ready to help you sell your home for the highest possible price ASAP

Bought with Drake Realty of GA, Inc.






