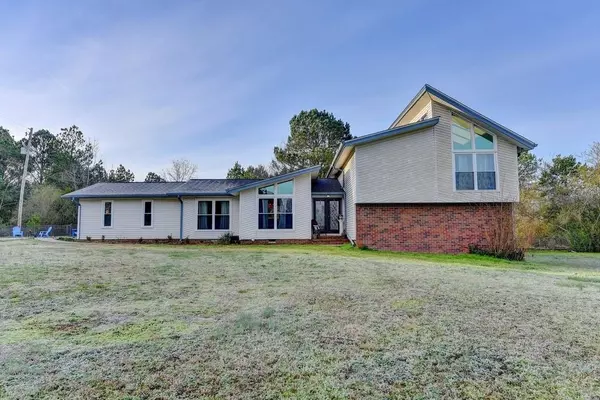$280,000
$279,950
For more information regarding the value of a property, please contact us for a free consultation.
1470 Stone Lea DR Oxford, GA 30054
5 Beds
3.5 Baths
1,922 SqFt
Key Details
Sold Price $280,000
Property Type Single Family Home
Sub Type Single Family Residence
Listing Status Sold
Purchase Type For Sale
Square Footage 1,922 sqft
Price per Sqft $145
Subdivision Stoneleigh Sub
MLS Listing ID 6684244
Sold Date 04/17/20
Style Cape Cod
Bedrooms 5
Full Baths 3
Half Baths 1
Originating Board FMLS API
Year Built 1974
Annual Tax Amount $2,787
Tax Year 2019
Lot Size 3.060 Acres
Property Description
Charming 4 bedroom 3.5 bathroom home available now! This home has all the bells & whistles.New roof, new windows , Modern kitchen fully renovated with beautiful soft shut white cabinetry & black granite counter-tops complimented by brand new flooring! New Refrigerator, Cook Top, Oven & over-sized farmhouse Sink! All bathrooms have been completely remodeled with all new EVERYTHING including showers, flooring & an over-sized built in tub in the master suite! Bonus bedroom with private entry & private bathroom! Perfect for visitors, family or your teen looking for their own space! Plenty of rooms & space for everyone in the household! Big backyard with over-sized in ground pool & large patio area perfect for entertaining all summer long! Enjoy the amazing view of the morning & night sky that the master bedroom windows boast! This home with newly installed windows, let’s in so much natural light!! The peaceful country setting is just what you have been looking for. Sitting on over 3 acres of land, this unique style of home is not just a must see, but a must have!! See for yourself today!
Location
State GA
County Newton
Rooms
Other Rooms None
Basement Crawl Space, Exterior Entry, Finished, Full
Dining Room Separate Dining Room
Interior
Interior Features High Ceilings 10 ft Upper, Cathedral Ceiling(s), Entrance Foyer, Walk-In Closet(s)
Heating Central, Electric
Cooling Central Air
Flooring Carpet, Hardwood
Fireplaces Number 1
Fireplaces Type Basement, Family Room, Living Room, Wood Burning Stove
Laundry Laundry Room, Main Level
Exterior
Exterior Feature Garden, Private Yard
Garage Attached, Carport, Driveway, Kitchen Level, Level Driveway
Fence Fenced
Pool In Ground
Community Features None
Utilities Available Cable Available, Electricity Available, Phone Available, Sewer Available, Water Available
Waterfront Description None
View Other
Roof Type Shingle
Building
Lot Description Level, Private, Wooded
Story Multi/Split
Sewer Septic Tank
Water Well
New Construction No
Schools
Elementary Schools Flint Hill
Middle Schools Cousins
High Schools Newton
Others
Senior Community no
Special Listing Condition None
Read Less
Want to know what your home might be worth? Contact us for a FREE valuation!

Our team is ready to help you sell your home for the highest possible price ASAP

Bought with BHGRE Metro Brokers






