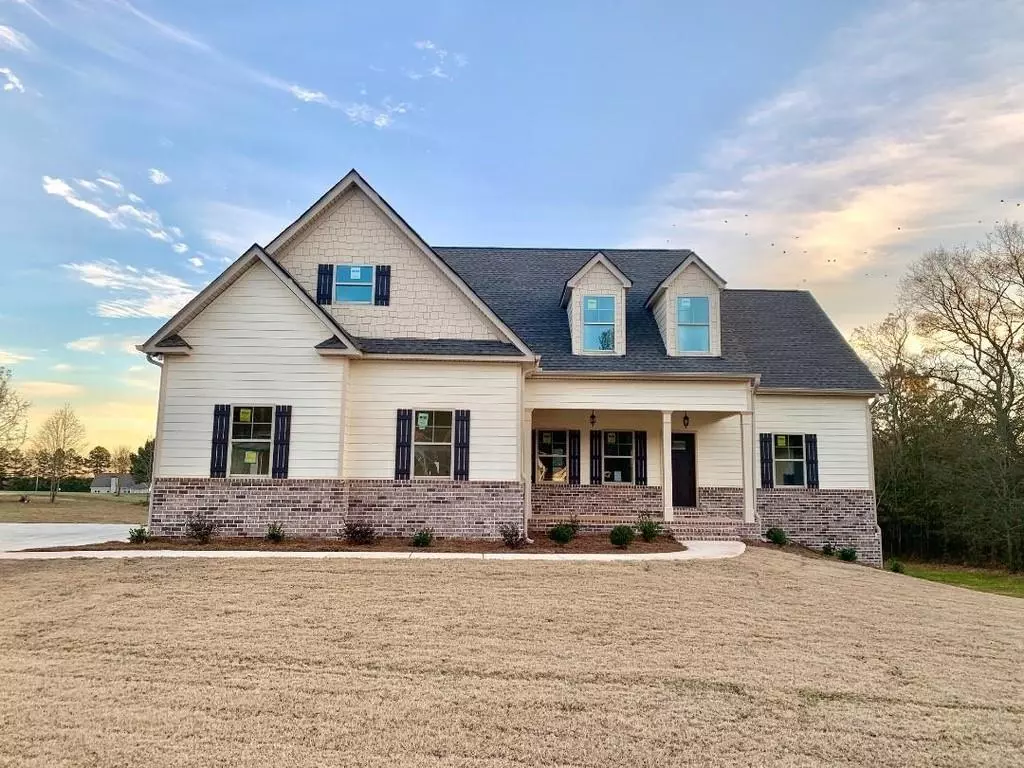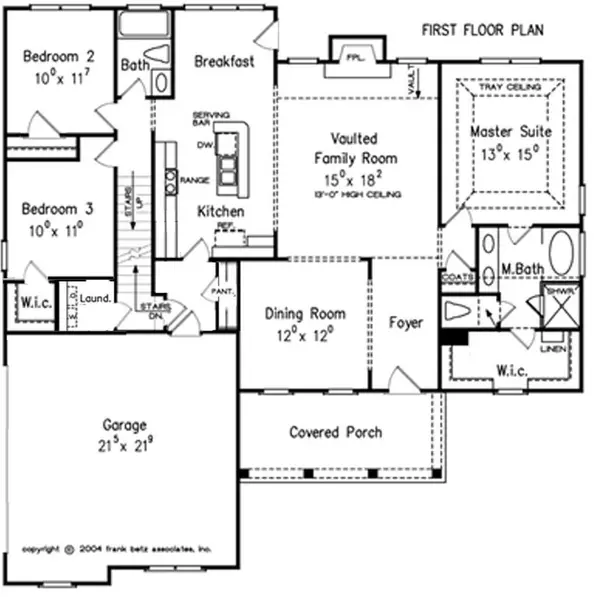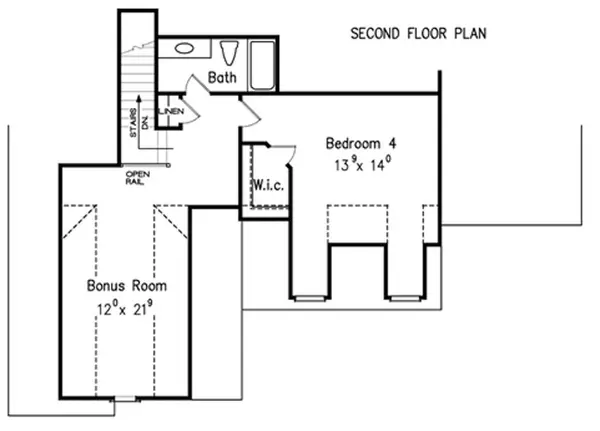$349,900
$349,900
For more information regarding the value of a property, please contact us for a free consultation.
790 Bearden RD Monroe, GA 30655
4 Beds
3 Baths
2,373 SqFt
Key Details
Sold Price $349,900
Property Type Single Family Home
Sub Type Single Family Residence
Listing Status Sold
Purchase Type For Sale
Square Footage 2,373 sqft
Price per Sqft $147
Subdivision Na
MLS Listing ID 6698799
Sold Date 02/12/21
Style Craftsman, Traditional
Bedrooms 4
Full Baths 3
Originating Board FMLS API
Year Built 2020
Annual Tax Amount $200
Tax Year 2019
Lot Size 2.250 Acres
Property Description
Country charm at every turn! Large open floor plan, ft 4 bed & 3 bath. The traditional craftsman style home comes w/ all the charm you would want in a home. The kitchen is what dreams are made of, w/ Granite counters, ss appliances, & island w/ view to family room, & breakfast area. The vaulted family room highlights a fireplace. Master suite is conveniently located on the main & is complete w/ bath including garden tub, tile shower, & large walk-in closet! The upstairs boasts 4th bed, full bath, & spacious bonus area. Slab is being poured. Stock photos Provided.
Location
State GA
County Walton
Rooms
Other Rooms None
Basement Bath/Stubbed, Daylight, Exterior Entry, Full, Interior Entry, Unfinished
Dining Room Separate Dining Room
Interior
Interior Features High Ceilings 9 ft Main, Entrance Foyer, Smart Home, Tray Ceiling(s), Walk-In Closet(s)
Heating Electric, Heat Pump
Cooling Ceiling Fan(s), Central Air
Flooring Carpet, Vinyl
Fireplaces Number 1
Fireplaces Type Family Room, Factory Built, Great Room
Laundry Laundry Room, Main Level
Exterior
Exterior Feature Other
Garage Garage Door Opener, Driveway, Garage, Kitchen Level, Level Driveway, Garage Faces Side
Garage Spaces 2.0
Fence None
Pool None
Community Features None
Utilities Available None
Waterfront Description None
View Rural
Roof Type Composition
Building
Lot Description Back Yard, Level, Landscaped, Front Yard
Story Two
Sewer Septic Tank
Water Well
New Construction No
Schools
Elementary Schools Monroe
Middle Schools Carver
High Schools Monroe Area
Others
Senior Community no
Special Listing Condition None
Read Less
Want to know what your home might be worth? Contact us for a FREE valuation!

Our team is ready to help you sell your home for the highest possible price ASAP

Bought with Peggy Slappey Properties Inc.






