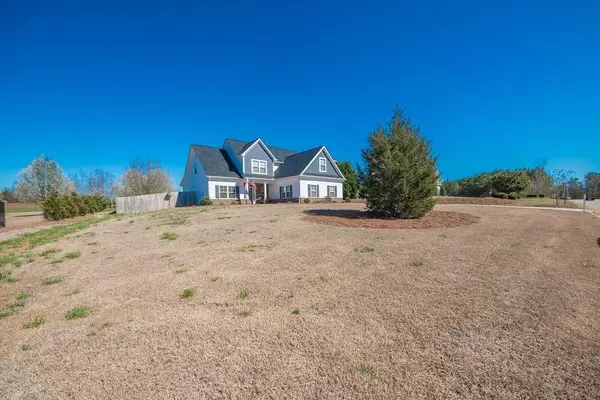$297,400
$297,400
For more information regarding the value of a property, please contact us for a free consultation.
38 Huntington WAY Williamson, GA 30292
4 Beds
3.5 Baths
2,488 SqFt
Key Details
Sold Price $297,400
Property Type Single Family Home
Sub Type Single Family Residence
Listing Status Sold
Purchase Type For Sale
Square Footage 2,488 sqft
Price per Sqft $119
Subdivision Ashley Glen
MLS Listing ID 6694612
Sold Date 07/13/20
Style Craftsman, Traditional
Bedrooms 4
Full Baths 3
Half Baths 1
Construction Status Resale
HOA Fees $300
HOA Y/N Yes
Originating Board FMLS API
Year Built 2017
Annual Tax Amount $3,468
Tax Year 2019
Lot Size 1.000 Acres
Acres 1.0
Property Description
Where are the country living lovers? This home is calling you home. Beautiful Williamson is only a short commute to Newnan and Griffin and this lovely home is located in a great neighborhood with amenities. You will fall in love the minute you walk into the 2 story foyer and start touring this property which boasts an open concept from kitchen to great room where you can easily entertain while preparing a meal. The formal dining room offers plenty of space for holiday gatherings. Breakfast nook and breakfast counter offer added room for sitting. Master is conveniently located on main floor and has trey ceilings and a stunning en suite with gorgeous vanities and a garden tub with adjacent shower. All secondary bedrooms are tucked upstairs and 1 has it's own full bathroom. Generous back yard space and partially fenced in. Covered patio offers exterior sitting area even on those rainy days. The community has amenities and shows the pride in home ownership. Excellent schools. What a way to end your hectic day, coming home to this true beauty of a home. Sellers love the home and just need to get closer to family. Don't delay, call today about this home and start packing!
Location
State GA
County Pike
Area 468 - Pike
Lake Name None
Rooms
Bedroom Description Master on Main, Oversized Master
Other Rooms None
Basement None
Main Level Bedrooms 1
Dining Room Separate Dining Room
Interior
Interior Features Double Vanity, Entrance Foyer 2 Story, High Ceilings 9 ft Main, Tray Ceiling(s), Walk-In Closet(s)
Heating Central, Electric
Cooling Ceiling Fan(s), Central Air
Flooring Carpet
Fireplaces Number 1
Fireplaces Type Family Room, Masonry
Window Features None
Appliance Dishwasher, Electric Cooktop
Laundry In Hall
Exterior
Exterior Feature Balcony
Parking Features Attached, Garage
Garage Spaces 2.0
Fence Back Yard
Pool None
Community Features Homeowners Assoc, Park, Pool
Utilities Available Cable Available, Electricity Available, Phone Available, Water Available
View Other
Roof Type Composition
Street Surface Asphalt
Accessibility None
Handicap Access None
Porch Covered, Front Porch, Rear Porch
Total Parking Spaces 2
Building
Lot Description Back Yard, Level
Story Two
Sewer Septic Tank
Water Public
Architectural Style Craftsman, Traditional
Level or Stories Two
Structure Type Frame
New Construction No
Construction Status Resale
Schools
Elementary Schools Pike County
Middle Schools Pike County
High Schools Pike County
Others
HOA Fee Include Reserve Fund, Swim/Tennis
Senior Community no
Restrictions false
Tax ID 63283
Special Listing Condition None
Read Less
Want to know what your home might be worth? Contact us for a FREE valuation!

Our team is ready to help you sell your home for the highest possible price ASAP

Bought with Non FMLS Member






