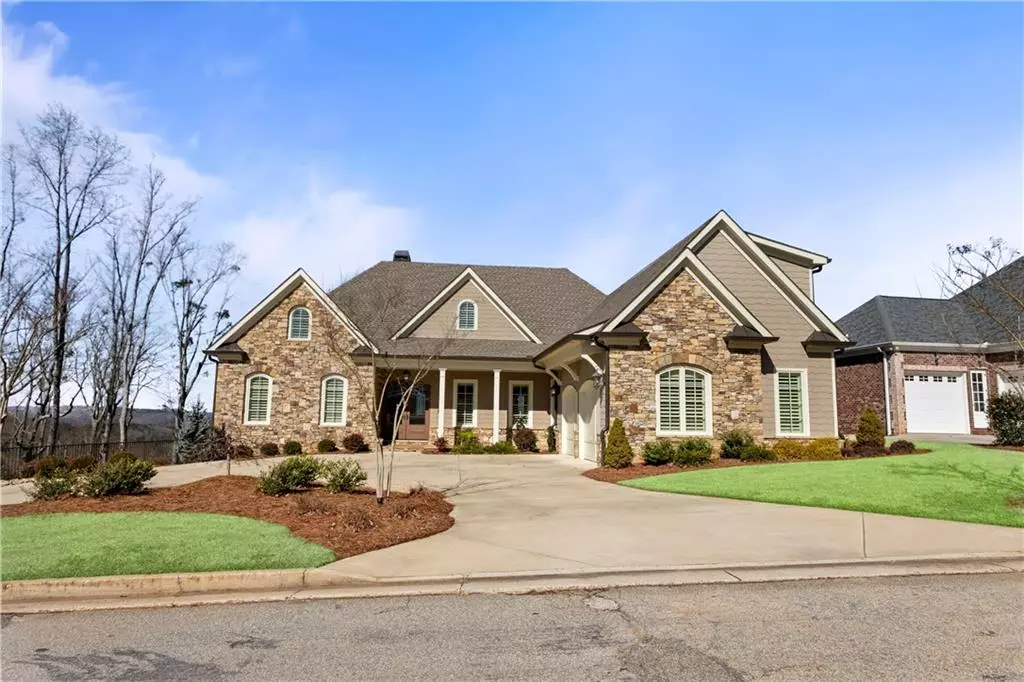$1,050,000
$1,095,000
4.1%For more information regarding the value of a property, please contact us for a free consultation.
3653 Lake Ridge DR Gainesville, GA 30506
4 Beds
4 Baths
5,771 SqFt
Key Details
Sold Price $1,050,000
Property Type Single Family Home
Sub Type Single Family Residence
Listing Status Sold
Purchase Type For Sale
Square Footage 5,771 sqft
Price per Sqft $181
Subdivision Harbour Point
MLS Listing ID 6696149
Sold Date 12/14/20
Style Traditional
Bedrooms 4
Full Baths 3
Half Baths 2
Construction Status Resale
HOA Fees $2,676
HOA Y/N Yes
Originating Board FMLS API
Year Built 2017
Annual Tax Amount $7,353
Tax Year 2019
Lot Size 0.880 Acres
Acres 0.88
Property Description
Magnificent views for miles of Lake Lanier and the mountains from almost every room. Spacious master on main with astounding views, remote controlled fabric blinds, marble and travertine bath with large shower including overhead rain faucet. There is an amazing chef’s kitchen with a huge center island. The extensive cabinetry is custom built with full extension soft-close slides, big deep drawers and pantry pullout shelves. The Jenn Air appliances include an induction cook top but it is also plumbed for a gas cook top option. There is extensive woodwork throughout the home including a two story great room with coffered ceiling and many arched doorways. The main level has a steel and flagstone screened porch spanning the entire rear side with stunning views with access from the master, great room, and kitchen. The terrace level is finished with three large bedrooms each with a walk in closet and two full baths including a Jack & Jill. Each bedroom suite has amazing lake and mountain views.
High quality construction includes very low maintenance exterior components including cellular PVC windows with LoE 366 glass and PVC exterior trim, Trane variable speed 20 SEER HVAC systems, high efficiency Navien tankless gas water heater, backup generator, high efficiency spray foam insulation throughout attic and exterior walls, steel engineered screened porch and decks, ZIP system roof, epoxy coated garage floors, remote rear fabric blinds, central vacuum, 2 laundry rooms, all 8 foot solid core interior doors, central station alarm with smoke, heat and glass break detectors, prewired landscape lighting.
Harbour Point offers first class amenities including a marina with covered boat slips, clubhouse, tennis courts and two cascading swimming pools.
Location
State GA
County Hall
Area 262 - Hall County
Lake Name Lanier
Rooms
Bedroom Description Master on Main, Oversized Master, Sitting Room
Other Rooms None
Basement Boat Door, Driveway Access, Exterior Entry, Finished, Finished Bath, Interior Entry
Main Level Bedrooms 1
Dining Room Seats 12+, Separate Dining Room
Interior
Interior Features Bookcases, Central Vacuum, Coffered Ceiling(s), Disappearing Attic Stairs, Double Vanity, Entrance Foyer, High Ceilings 9 ft Lower, High Ceilings 9 ft Main, Smart Home, Tray Ceiling(s), Walk-In Closet(s)
Heating Central, Natural Gas
Cooling Ceiling Fan(s), Central Air, Humidity Control, Zoned
Flooring Carpet, Ceramic Tile, Hardwood
Fireplaces Number 1
Fireplaces Type Factory Built, Family Room, Gas Log
Window Features Insulated Windows
Appliance Dishwasher, Disposal, Electric Oven, ENERGY STAR Qualified Appliances, Gas Water Heater, Microwave, Refrigerator, Tankless Water Heater
Laundry Laundry Room, Lower Level, Main Level
Exterior
Exterior Feature Storage
Garage Attached, Garage, Garage Door Opener, Garage Faces Side, Kitchen Level
Garage Spaces 3.0
Fence None
Pool None
Community Features Boating, Clubhouse, Community Dock, Fishing, Fitness Center, Gated, Lake, Playground, Pool, RV/Boat Storage, Street Lights, Tennis Court(s)
Utilities Available Cable Available, Electricity Available, Natural Gas Available, Phone Available, Underground Utilities, Water Available
Waterfront Description None
View Mountain(s)
Roof Type Composition, Shingle
Street Surface Asphalt
Accessibility None
Handicap Access None
Porch Covered, Deck, Enclosed, Front Porch, Rear Porch, Screened
Total Parking Spaces 3
Building
Lot Description Front Yard, Landscaped
Story One and One Half
Sewer Septic Tank, Other
Water Public
Architectural Style Traditional
Level or Stories One and One Half
Structure Type Cement Siding, Stone
New Construction No
Construction Status Resale
Schools
Elementary Schools Sardis
Middle Schools Chestatee
High Schools Chestatee
Others
HOA Fee Include Reserve Fund, Security, Swim/Tennis, Trash
Senior Community no
Restrictions false
Tax ID 10037 000132
Special Listing Condition None
Read Less
Want to know what your home might be worth? Contact us for a FREE valuation!

Our team is ready to help you sell your home for the highest possible price ASAP

Bought with Virtual Properties Realty.com






